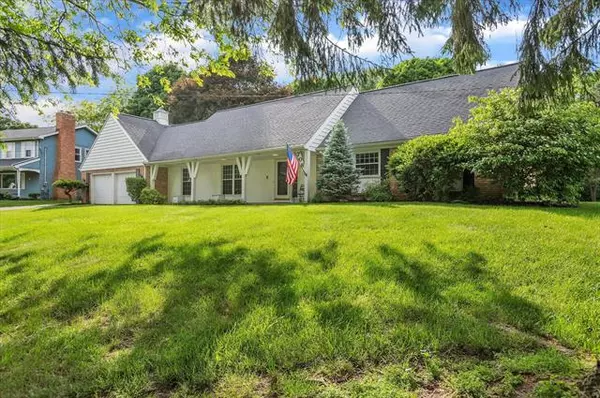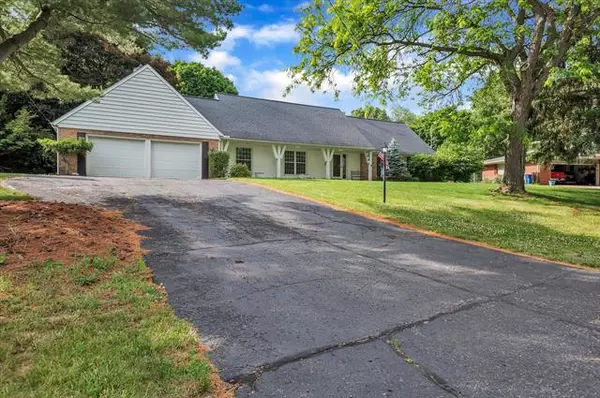$280,000
$325,000
13.8%For more information regarding the value of a property, please contact us for a free consultation.
708 Allison Drive Marshall, MI 49068
4 Beds
3.5 Baths
3,207 SqFt
Key Details
Sold Price $280,000
Property Type Single Family Home
Sub Type Other
Listing Status Sold
Purchase Type For Sale
Square Footage 3,207 sqft
Price per Sqft $87
Subdivision Oakdale Hills
MLS Listing ID 53022025208
Sold Date 08/11/22
Style Other
Bedrooms 4
Full Baths 3
Half Baths 1
HOA Y/N no
Originating Board Hillsdale County Board of REALTORS
Year Built 1964
Annual Tax Amount $4,649
Lot Size 0.530 Acres
Acres 0.53
Lot Dimensions 100 X 213 X 160 X 182.9
Property Description
*PRICE REDUCED*This 1 1/2 story home has everything you could want! Don't miss out on your chance to make this home your families next home. This beautiful home is located in the amazing Oakdale Hills subdivision, close to shopping, schools, and restaurants. 4 bedrooms plus a large studio that could easily be a 5th bedroom. Main floor has 3 bedrooms and 2 1/2 baths, formal living room, dining room, family room, laundry, and 3 seasons room. Upstairs has a master suite with walk-in closet, full bathroom, and huge studio. There is a very large storage area over the garage, accessed through the upstairs studio. Garage has hot/cold water. Finished rec. room in the basement with fireplace. Home also features a beautiful backyard! Don't wait, call me today to set up a private showing!
Location
State MI
County Calhoun
Area Marshall Twp
Direction N. Kalamazoo Ave To Allison Dr
Rooms
Other Rooms Bedroom - Primary
Kitchen Dishwasher, Dryer, Oven, Range/Stove, Refrigerator, Washer
Interior
Interior Features Humidifier, Water Softener (owned), Other, Cable Available
Hot Water Natural Gas
Heating Forced Air
Cooling Attic Fan, Ceiling Fan(s)
Fireplace yes
Appliance Dishwasher, Dryer, Oven, Range/Stove, Refrigerator, Washer
Heat Source Natural Gas
Exterior
Exterior Feature Spa/Hot-tub
Parking Features Door Opener, Attached
Garage Description 2 Car
Roof Type Composition
Porch Deck, Porch
Road Frontage Paved
Garage yes
Building
Lot Description Wooded
Foundation Basement, Partial Basement
Sewer Septic Tank (Existing)
Water Well (Existing)
Architectural Style Other
Level or Stories 2 Story
Structure Type Brick,Vinyl
Schools
School District Marshall/Albion
Others
Tax ID 1644800600
Acceptable Financing Cash, Conventional
Listing Terms Cash, Conventional
Financing Cash,Conventional
Read Less
Want to know what your home might be worth? Contact us for a FREE valuation!

Our team is ready to help you sell your home for the highest possible price ASAP

©2025 Realcomp II Ltd. Shareholders
Bought with Berkshire Hathaway HomeServices Michigan Real Esta





