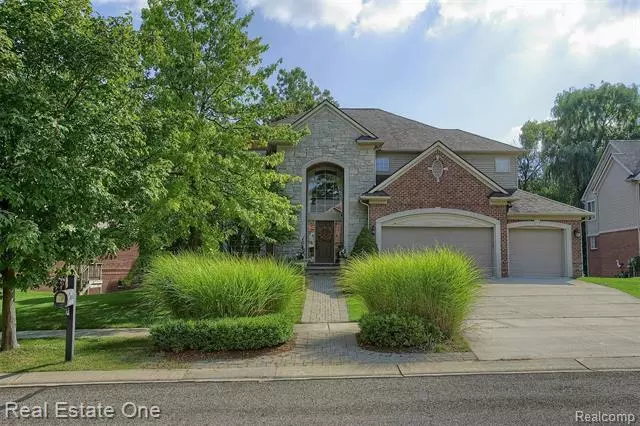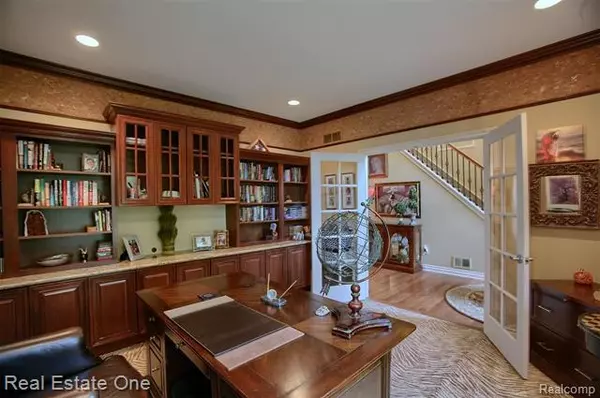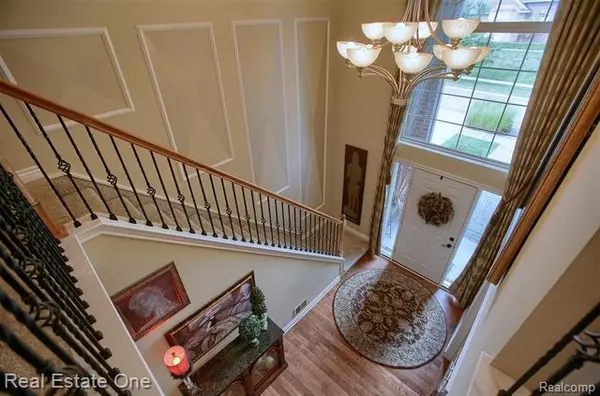$560,000
$595,000
5.9%For more information regarding the value of a property, please contact us for a free consultation.
42081 MALOTT DR Novi, MI 48375
4 Beds
3.5 Baths
3,316 SqFt
Key Details
Sold Price $560,000
Property Type Single Family Home
Sub Type Colonial
Listing Status Sold
Purchase Type For Sale
Square Footage 3,316 sqft
Price per Sqft $168
Subdivision Orchard Hills West Sub
MLS Listing ID 219095324
Sold Date 10/30/20
Style Colonial
Bedrooms 4
Full Baths 3
Half Baths 1
HOA Fees $15/ann
HOA Y/N yes
Originating Board Realcomp II Ltd
Year Built 2007
Annual Tax Amount $8,051
Lot Size 10,018 Sqft
Acres 0.23
Lot Dimensions 109X90X125X124
Property Description
Beautiful craftsman style home with a touch of professional interior designer features : two story Great Room with spectacular large arch window facing gorgeous wooded setting, two way cozy fireplace that opens to extended breakfast nook and gourmet kitchen with a high end cabinets. Enjoy walk out on spectacular trex deck which overlooks a private, soothing backyard. The main floor also features private Den / Library with built in cabinets. The two story foyer opens into formal Dining Room. Dual staircases with wrought iron rails invites you into second floor area with circular hallway and double balcony overlooking the Great Room and Foyer. The Master Suite features vaulted ceiling, elite master bath layout, makeup area and double walk in closets. The 10 feet ceiling in unfinished walk out basement brings lots of opportunity to be finish. This beautiful house is located near highly rated Novi Schools, local shopping center, restaurants and entertainment.
Location
State MI
County Oakland
Area Novi
Direction Off MEADOWBROOK BETWEEN 9 AND 10 MILE
Rooms
Other Rooms Bath - Dual Entry
Basement Daylight, Unfinished, Walkout Access
Kitchen Electric Cooktop, Dishwasher, Disposal, Ice Maker, Microwave, Convection Oven, Double Oven, Built-In Refrigerator, Stainless Steel Appliance(s), Washer Dryer-All In One
Interior
Interior Features Cable Available, Carbon Monoxide Alarm(s), Humidifier, Jetted Tub, Security Alarm (owned), Wet Bar
Hot Water Natural Gas
Heating Forced Air, Hot Water
Cooling Ceiling Fan(s), Central Air
Fireplaces Type Gas
Fireplace yes
Appliance Electric Cooktop, Dishwasher, Disposal, Ice Maker, Microwave, Convection Oven, Double Oven, Built-In Refrigerator, Stainless Steel Appliance(s), Washer Dryer-All In One
Heat Source Natural Gas
Laundry 1
Exterior
Parking Features Attached, Direct Access, Door Opener, Electricity, Heated
Garage Description 3 Car
Roof Type Asphalt
Porch Deck, Patio
Road Frontage Paved, Pub. Sidewalk
Garage yes
Building
Lot Description Wooded
Foundation Basement
Sewer Sewer-Sanitary
Water Municipal Water
Architectural Style Colonial
Warranty No
Level or Stories 2 Story
Structure Type Brick Siding,Stone
Schools
School District Novi
Others
Pets Allowed Yes
Tax ID 2226254019
Ownership Private Owned,Short Sale - No
Assessment Amount $494
Acceptable Financing Cash, Conventional
Listing Terms Cash, Conventional
Financing Cash,Conventional
Read Less
Want to know what your home might be worth? Contact us for a FREE valuation!

Our team is ready to help you sell your home for the highest possible price ASAP

©2024 Realcomp II Ltd. Shareholders
Bought with Berkshire Hathaway HomeServices HWWB





