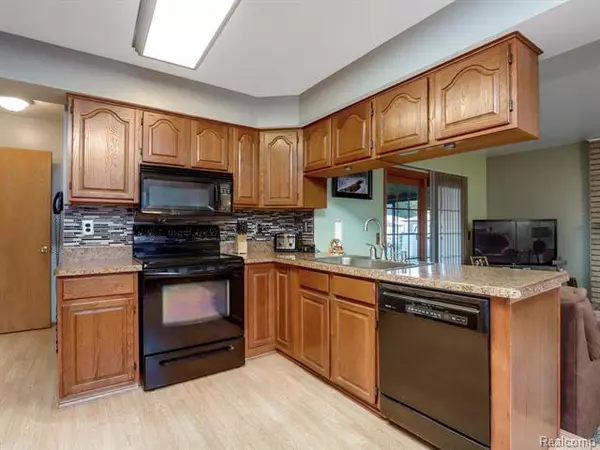$215,000
$218,900
1.8%For more information regarding the value of a property, please contact us for a free consultation.
13338 WESSEL CRT Sterling Heights, MI 48313
4 Beds
1.5 Baths
1,774 SqFt
Key Details
Sold Price $215,000
Property Type Single Family Home
Sub Type Colonial
Listing Status Sold
Purchase Type For Sale
Square Footage 1,774 sqft
Price per Sqft $121
Subdivision University Estates # 04
MLS Listing ID 219097533
Sold Date 02/13/20
Style Colonial
Bedrooms 4
Full Baths 1
Half Baths 1
HOA Y/N no
Originating Board Realcomp II Ltd
Year Built 1978
Annual Tax Amount $2,581
Lot Size 8,276 Sqft
Acres 0.19
Lot Dimensions 134.00X60.00
Property Description
This beautiful brick 4-bedroom colonial is offered for sale for the first time! The original owner has poured a ton of love into this well maintained 1774 sq. ft. home. Walk to Havel Elementary school and enjoy the peace and quiet of living on a dead-end Court. The oversized yard is fenced-in and has a convenient shed and awesome 3 season sunroom! There is room to grow with all the traditional features a buyer should expect including a gas fireplace in the family room that opens to a bright and roomy kitchen, rare 1st floor laundry room has a ton of space plus storage and is sure to make this home stand out among the competition! A new roof was also put onIN 2019! Newer AC and furnace. All appliances are included. ** SELLER HAS AN ACCEPTED OFFER, ACCEPTING BACKUP OFFERS ONLY, WILL MARK PENDING ONCE INSPECTION CONTINGENCY IS REMOVED**
Location
State MI
County Macomb
Area Sterling Heights
Direction Enter Melanie Drive off Schoenherr
Rooms
Other Rooms Bedroom - Mstr
Basement Finished
Kitchen Dishwasher, Disposal, Dryer, Microwave, Free-Standing Gas Oven, Free-Standing Refrigerator, Washer
Interior
Heating Forced Air
Cooling Ceiling Fan(s), Central Air
Fireplaces Type Gas
Fireplace yes
Appliance Dishwasher, Disposal, Dryer, Microwave, Free-Standing Gas Oven, Free-Standing Refrigerator, Washer
Heat Source Natural Gas
Laundry 1
Exterior
Exterior Feature Awning/Overhang(s), Fenced
Parking Features Attached, Direct Access, Electricity
Garage Description 2 Car
Roof Type Asphalt
Porch Patio, Porch - Covered, Porch - Enclosed
Road Frontage Paved
Garage yes
Building
Foundation Basement
Sewer Sewer-Sanitary
Water Municipal Water
Architectural Style Colonial
Warranty No
Level or Stories 2 Story
Structure Type Aluminum,Brick
Schools
School District Utica
Others
Pets Allowed Yes
Tax ID 1011427023
Ownership Private Owned,Short Sale - No
Acceptable Financing Cash, Conventional, FHA, VA
Listing Terms Cash, Conventional, FHA, VA
Financing Cash,Conventional,FHA,VA
Read Less
Want to know what your home might be worth? Contact us for a FREE valuation!

Our team is ready to help you sell your home for the highest possible price ASAP

©2024 Realcomp II Ltd. Shareholders
Bought with Century 21 AAA North-Sterling





