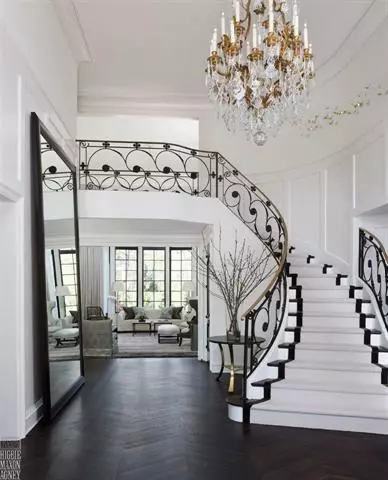$3,500,000
$4,495,000
22.1%For more information regarding the value of a property, please contact us for a free consultation.
2774 Turtle Lake Dr Bloomfield Hills, MI 48302
4 Beds
10 Baths
6,964 SqFt
Key Details
Sold Price $3,500,000
Property Type Single Family Home
Sub Type Colonial
Listing Status Sold
Purchase Type For Sale
Square Footage 6,964 sqft
Price per Sqft $502
Subdivision Turtle Lake Condo
MLS Listing ID 58031397115
Sold Date 01/31/20
Style Colonial
Bedrooms 4
Full Baths 7
Half Baths 6
Construction Status Site Condo
HOA Fees $735/ann
HOA Y/N yes
Originating Board MiRealSource
Year Built 2004
Annual Tax Amount $43,329
Lot Size 1.500 Acres
Acres 1.5
Lot Dimensions 95x382x434x243
Property Description
Sleek contemporary design meets classic refined elegance in this estate located in the exclusive gated enclave of Turtle Lake. A must see for a buyer with discerning taste for an artfully curated property. Five spectacular bespoke fireplaces are the focal point for each intimate gathering space and the centerpiece of the 1,861 square foot master suite with luxurious his and hers bathroom and massive custom closet. Striking interiors with the finest hand-selected materials and fixtures, exquisite millwork, custom metal stair cases, antique doors, leather floors and fabric clad walls. Gourmet Christopher Peacock kitchen and butlers pantry, finished lower level custom Vogue bar, wine cellar, steam and massage room, staff office, expansive laundry room, exercise room, and outdoor shower. Resort style grounds featuring saltwater pool, spa and water feature.Timeless manor-style architecture adorned with reclaimed cobblestone pavers and gas lanterns reflect upon a romantic past!
Location
State MI
County Oakland
Area Bloomfield Twp
Direction Square Lake to Club Drive
Rooms
Other Rooms Bedroom - Mstr
Basement Finished, Walkout Access
Kitchen Dishwasher, Disposal, Dryer, Microwave, Oven, Range/Stove, Refrigerator, Washer, Bar Fridge
Interior
Interior Features Humidifier, Elevator/Lift, Jetted Tub, Wet Bar, Security Alarm
Hot Water Natural Gas
Heating Forced Air, Zoned
Cooling Central Air
Fireplaces Type Gas, Natural
Fireplace yes
Appliance Dishwasher, Disposal, Dryer, Microwave, Oven, Range/Stove, Refrigerator, Washer, Bar Fridge
Heat Source Natural Gas
Exterior
Exterior Feature Spa/Hot-tub, Fenced
Parking Features Side Entrance, Electricity, Door Opener, Heated, Attached
Garage Description 4 Car
Porch Balcony, Patio, Porch, Terrace
Road Frontage Private, Paved
Garage yes
Building
Lot Description Sprinkler(s)
Foundation Basement
Sewer Public Sewer (Sewer-Sanitary)
Water Public (Municipal)
Architectural Style Colonial
Level or Stories 2 Story
Structure Type Brick,Stone
Construction Status Site Condo
Schools
School District Pontiac
Others
Tax ID 1907202018
Ownership Short Sale - No,Private Owned
SqFt Source Estimated
Acceptable Financing Cash, Conventional
Listing Terms Cash, Conventional
Financing Cash,Conventional
Read Less
Want to know what your home might be worth? Contact us for a FREE valuation!

Our team is ready to help you sell your home for the highest possible price ASAP

©2024 Realcomp II Ltd. Shareholders
Bought with Max Broock, REALTORS-Birmingham





