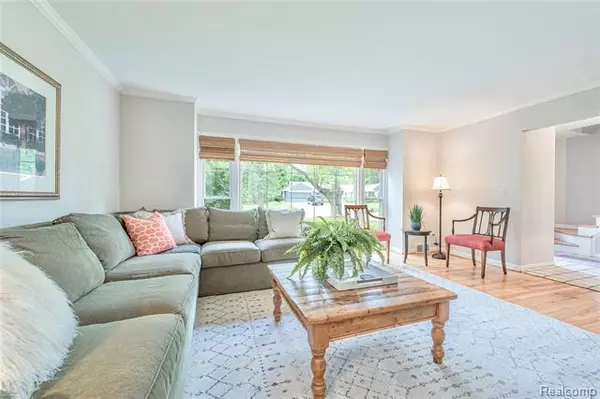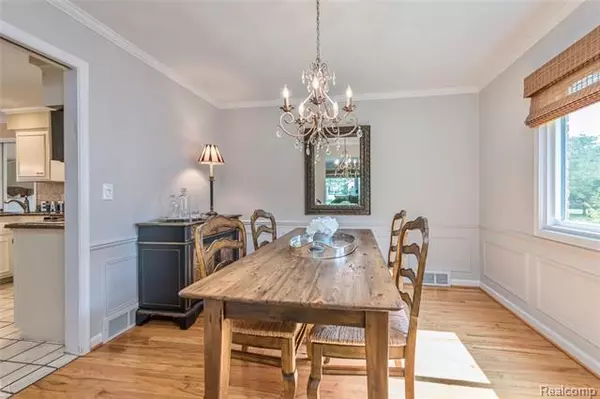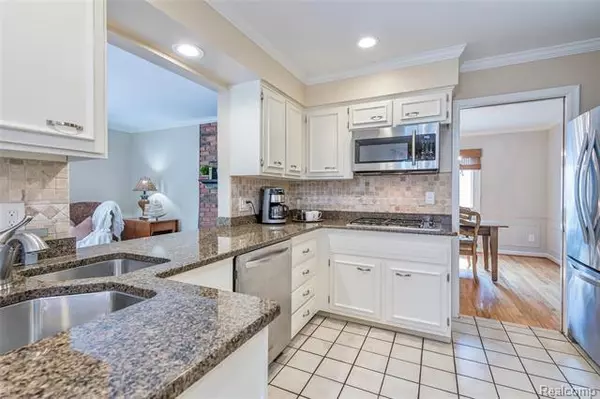$426,000
$425,000
0.2%For more information regarding the value of a property, please contact us for a free consultation.
18175 KINROSS AVE Beverly Hills, MI 48025
4 Beds
2.5 Baths
2,062 SqFt
Key Details
Sold Price $426,000
Property Type Single Family Home
Sub Type Colonial
Listing Status Sold
Purchase Type For Sale
Square Footage 2,062 sqft
Price per Sqft $206
Subdivision Beverly Hills Sub No 4
MLS Listing ID 2200046578
Sold Date 07/27/20
Style Colonial
Bedrooms 4
Full Baths 2
Half Baths 1
HOA Y/N no
Originating Board Realcomp II Ltd
Year Built 1961
Annual Tax Amount $9,690
Lot Size 6,969 Sqft
Acres 0.16
Lot Dimensions 60x135x45x135
Property Description
Hard to find West Beverly, 4 bedroom/2.5 bath with kitchen adjoining family room on beautiful lot. So much to offer: lovely foyer; private guest lav; hardwood floors on both levels; gracious living room flooded with light; inviting dining room; crown moldings; kitchen with newer stainless steel appliances, granite, quaint breakfast nook adjoins family room with fireplace and doorway leading to brick paver patio; master suite with bath; generous bedrooms with good sized closets; massive rec room; designer window treatments; cement drive with additional parking pad; professional landscaping; fenced yard; Wallside windows with lifetime warranty; B-Dry waterproofing system with lifetime warranty. Prepped for hot tub. Convenient location close to downtown Birmingham, Beverly Elementary, Our Lady Queen of Martyrs, Seaholm, Brother Rice, Marian and St Regis and all expressways.
Location
State MI
County Oakland
Area Beverly Hills Vlg
Direction W on Kinross Off Southfield
Rooms
Other Rooms Bath - Full
Basement Finished
Kitchen Gas Cooktop, Dishwasher, Dryer, Exhaust Fan, Ice Maker, Microwave, Built-In Electric Oven, Free-Standing Refrigerator, Stainless Steel Appliance(s), Washer
Interior
Interior Features Cable Available, Humidifier, Programmable Thermostat
Hot Water Natural Gas
Heating Forced Air
Cooling Central Air
Fireplaces Type Natural
Fireplace yes
Appliance Gas Cooktop, Dishwasher, Dryer, Exhaust Fan, Ice Maker, Microwave, Built-In Electric Oven, Free-Standing Refrigerator, Stainless Steel Appliance(s), Washer
Heat Source Natural Gas
Laundry 1
Exterior
Exterior Feature Chimney Cap(s), Outside Lighting, Satellite Dish
Parking Features Detached, Door Opener, Electricity
Garage Description 2 Car
Roof Type Asphalt
Porch Patio, Porch
Road Frontage Paved
Garage yes
Building
Foundation Basement
Sewer Sewer-Sanitary
Water Municipal Water
Architectural Style Colonial
Warranty No
Level or Stories 2 Story
Structure Type Aluminum,Brick,Wood
Schools
School District Birmingham
Others
Pets Allowed Yes
Tax ID 2402277004
Ownership Private Owned,Short Sale - No
Acceptable Financing Cash, Conventional
Listing Terms Cash, Conventional
Financing Cash,Conventional
Read Less
Want to know what your home might be worth? Contact us for a FREE valuation!

Our team is ready to help you sell your home for the highest possible price ASAP

©2024 Realcomp II Ltd. Shareholders
Bought with EXP Realty LLC





