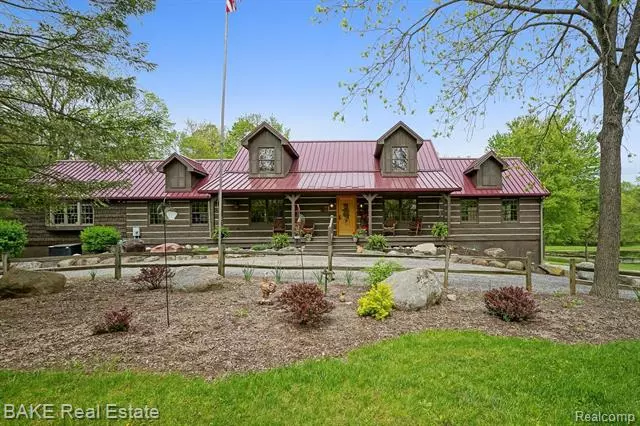$705,000
$744,000
5.2%For more information regarding the value of a property, please contact us for a free consultation.
4324 N LAKE RD Clarklake, MI 49234
6 Beds
4 Baths
3,730 SqFt
Key Details
Sold Price $705,000
Property Type Single Family Home
Sub Type Cape Cod,Raised Ranch,Ranch
Listing Status Sold
Purchase Type For Sale
Square Footage 3,730 sqft
Price per Sqft $189
MLS Listing ID 2200051468
Sold Date 04/01/21
Style Cape Cod,Raised Ranch,Ranch
Bedrooms 6
Full Baths 4
HOA Y/N no
Originating Board Realcomp II Ltd
Year Built 1996
Annual Tax Amount $7,732
Lot Size 12.900 Acres
Acres 12.9
Lot Dimensions 269x1325x471x1325
Property Description
Custom built Log Cabin, sprawling alder wood home nestled on 12.9 wooded acres with private pond & close proximity (across the street) to Clark Lake. Fantastic views from every room, this unique home features 6 bedrooms, 4 bathrms, multiple gathering areas, an open Pullman kitchen & walkout lower level. Owners suite (added in 2003) has its own bedroom, bath, living rm & kitchen, cherry wood floors & 2-car garage accessed via elevator. Open floor plan, dual-sided fieldstone gas fireplace, soaring ceilings in adjoining great rms, loft & sunroom, pine floors and deck spanning the length of the home. Lower Level walkout with games area, futon rm, office, bedrm & bath. Pond w its own irrigation well & cabin. Enjoyed as a multigenerational family retreat - includes 6 king size beds. Creative business opportunities, ie. Retreat Center, B&B. Peaceful respite 15 mins from Brooklyns MIS, less than mile to public access @ Clark Lake & 5 min drive to private lake access at Eagle Pt Marina
Location
State MI
County Jackson
Area Columbia Twp
Direction From 127 (Merdian Rd) head East on Jefferson, North on Hyde and East onto N Lake Rd; home is on the North side.
Rooms
Other Rooms Bath - Full
Basement Finished, Walkout Access
Kitchen Dishwasher, Disposal, Dryer, Microwave, Free-Standing Electric Range, Free-Standing Refrigerator, Washer
Interior
Interior Features Cable Available, Elevator/Lift, High Spd Internet Avail, Programmable Thermostat, Water Softener (owned)
Hot Water Natural Gas
Heating Forced Air
Cooling Ceiling Fan(s), Central Air
Fireplaces Type Gas
Fireplace yes
Appliance Dishwasher, Disposal, Dryer, Microwave, Free-Standing Electric Range, Free-Standing Refrigerator, Washer
Heat Source Natural Gas
Laundry 1
Exterior
Exterior Feature Awning/Overhang(s), Outside Lighting
Parking Features Attached, Basement Access, Direct Access, Electricity, Side Entrance
Garage Description 4 Car
Waterfront Description Pond
Water Access Desc All Sports Lake,Boat Facilities,Dock Facilities
Roof Type Metal
Accessibility Accessible Bedroom, Accessible Central Living Area, Accessible Common Area, Accessible Elevator Installed, Accessible Full Bath, Accessible Kitchen, Disabled Access, Standby Generator
Porch Deck, Patio, Porch - Covered
Road Frontage Paved
Garage yes
Building
Lot Description Native Plants, Vacation Home, Water View, Wooded
Foundation Basement
Sewer Septic-Existing
Water Well-Existing
Architectural Style Cape Cod, Raised Ranch, Ranch
Warranty No
Level or Stories 1 1/2 Story
Structure Type Log/Log Faced,Vinyl,Wood
Schools
School District Columbia
Others
Pets Allowed Yes
Tax ID 000191717600500
Ownership Private Owned,Short Sale - No
Acceptable Financing Cash, Conventional
Rebuilt Year 2003
Listing Terms Cash, Conventional
Financing Cash,Conventional
Read Less
Want to know what your home might be worth? Contact us for a FREE valuation!

Our team is ready to help you sell your home for the highest possible price ASAP

©2024 Realcomp II Ltd. Shareholders
Bought with Real Estate One-W Blmfld





