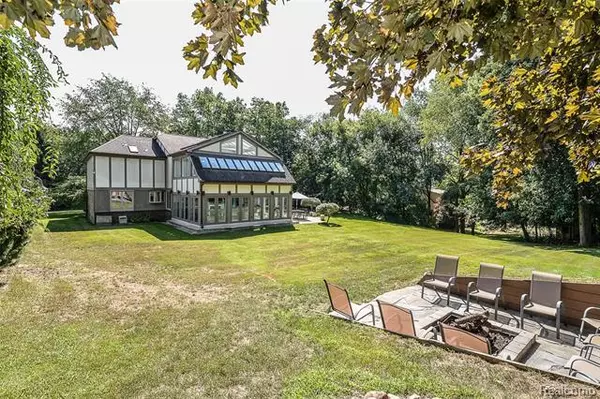$415,000
$415,000
For more information regarding the value of a property, please contact us for a free consultation.
5418 BRADFORD CIR Brighton, MI 48114
3 Beds
2.5 Baths
3,092 SqFt
Key Details
Sold Price $415,000
Property Type Single Family Home
Sub Type Colonial
Listing Status Sold
Purchase Type For Sale
Square Footage 3,092 sqft
Price per Sqft $134
Subdivision Pleasant Valley Vlg No 1
MLS Listing ID 2200066143
Sold Date 10/05/20
Style Colonial
Bedrooms 3
Full Baths 2
Half Baths 1
HOA Y/N no
Originating Board Realcomp II Ltd
Year Built 1986
Annual Tax Amount $4,389
Lot Size 1.010 Acres
Acres 1.01
Lot Dimensions 160.00X276.00
Property Description
OPEN HOUSE CANCELLED... ALL OFFERS IN BY SUNDAY AT 2PM. GORGEOUS BRIGHTON HOME on over an acre w/ private wooded setting. Huge Yard offers ample space for entertaining or adding your own touch w/ a pool or detach garage. Inside will WOW you. This HOME offers a great floor plan w/ an open concept Kitchen & Family Rm area w/ double sliders looking into the most STUNNING 2 story SUNROOM w/ all year use! UNBELIEVABLE Sunroom overlooks the entire private, wooded backyard. HOME offers 2 Fireplaces. Sleek Den w/ french doors & built-in book shelves. Beautiful sweeping staircase. Large Mst Bedroom featuring crown molding w/ lighting & sitting area great for a nursery or private work from home area. Mst bath offers a large spa like bathroom w/ amazing natural lighting, huge Jacuzzi tub & WIC. Finished Basement w/ great space for additional entertainment w/ wet bar, workshop & tons of storage. No HOA/detach structures accepted.
Location
State MI
County Livingston
Area Brighton Twp
Direction Grand River to Pleasant Valley to Culver to Bradford W
Rooms
Other Rooms Bedroom - Mstr
Basement Finished
Kitchen Dishwasher, Microwave, Free-Standing Gas Oven, Free-Standing Electric Range, Free-Standing Refrigerator
Interior
Interior Features Humidifier, Water Softener (owned), Wet Bar
Hot Water Natural Gas
Heating Forced Air
Cooling Ceiling Fan(s), Central Air
Fireplaces Type Gas
Fireplace yes
Appliance Dishwasher, Microwave, Free-Standing Gas Oven, Free-Standing Electric Range, Free-Standing Refrigerator
Heat Source Natural Gas
Exterior
Exterior Feature Outside Lighting
Parking Features Attached, Direct Access, Door Opener, Electricity
Garage Description 2.5 Car
Roof Type Asphalt
Porch Porch - Covered
Road Frontage Paved
Garage yes
Building
Lot Description Wooded
Foundation Basement
Sewer Septic-Existing
Water Well-Existing
Architectural Style Colonial
Warranty No
Level or Stories 2 Story
Structure Type Brick,Wood
Schools
School District Brighton
Others
Tax ID 1234101022
Ownership Private Owned,Short Sale - No
Acceptable Financing Cash, Conventional, FHA
Listing Terms Cash, Conventional, FHA
Financing Cash,Conventional,FHA
Read Less
Want to know what your home might be worth? Contact us for a FREE valuation!

Our team is ready to help you sell your home for the highest possible price ASAP

©2024 Realcomp II Ltd. Shareholders
Bought with Griffith Realty





