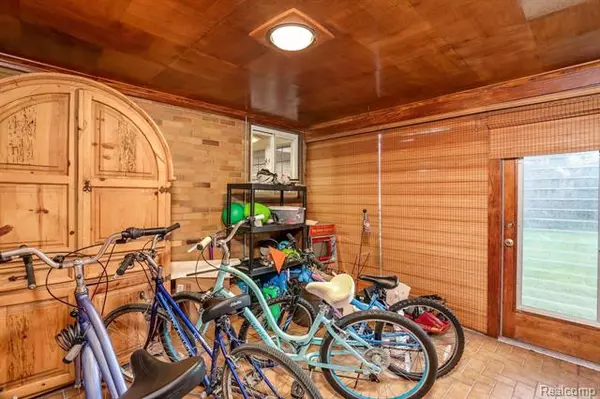$335,000
$349,900
4.3%For more information regarding the value of a property, please contact us for a free consultation.
25103 SCOTIA RD Huntington Woods, MI 48070
4 Beds
2 Baths
2,368 SqFt
Key Details
Sold Price $335,000
Property Type Single Family Home
Sub Type Raised Ranch,Ranch
Listing Status Sold
Purchase Type For Sale
Square Footage 2,368 sqft
Price per Sqft $141
Subdivision Mc Giverin-Haldeman'S Huntington Woods Manor
MLS Listing ID 2200067128
Sold Date 11/20/20
Style Raised Ranch,Ranch
Bedrooms 4
Full Baths 2
HOA Y/N no
Originating Board Realcomp II Ltd
Year Built 1946
Annual Tax Amount $7,764
Lot Size 0.370 Acres
Acres 0.37
Lot Dimensions 60.00X134.00
Property Description
Has quarantine had you thinking you need to get away? Well, you can escape to your back yard oasis in this beautiful Huntington Woods property. Located conveniently to freeways and Woodward, you can have the best of both worlds! You won't have to worry about having plenty of space in this unique layout. With two bedrooms downstairs and two upstairs, you have plenty of options for however you want to be situated! Enjoy the two living areas and the bonus sun room to relax. Lots of storage available throughout the home including the garage and shed out back. Come and take a look for yourself and be ready to enjoy the beautiful Michigan fall weather in your gorgeous back yard.
Location
State MI
County Oakland
Area Huntington Woods
Direction North 10 Mile and West of Woodward
Rooms
Other Rooms Bath - Full
Kitchen Dishwasher, Disposal, Dryer, Microwave, Free-Standing Gas Range, Free-Standing Refrigerator, Washer
Interior
Heating Hot Water, Radiant
Cooling Ceiling Fan(s), Wall Unit(s)
Fireplace no
Appliance Dishwasher, Disposal, Dryer, Microwave, Free-Standing Gas Range, Free-Standing Refrigerator, Washer
Heat Source Natural Gas
Exterior
Exterior Feature Fenced, Outside Lighting
Parking Features Attached, Door Opener, Electricity
Garage Description 2 Car
Road Frontage Paved
Garage yes
Building
Lot Description Corner Lot, Irregular
Foundation Slab
Sewer Sewer-Sanitary
Water Municipal Water
Architectural Style Raised Ranch, Ranch
Warranty No
Level or Stories 1 Story
Structure Type Brick
Schools
School District Berkley
Others
Tax ID 2520379025
Ownership Private Owned,Short Sale - No
Acceptable Financing Cash, Conventional, FHA, VA
Rebuilt Year 2004
Listing Terms Cash, Conventional, FHA, VA
Financing Cash,Conventional,FHA,VA
Read Less
Want to know what your home might be worth? Contact us for a FREE valuation!

Our team is ready to help you sell your home for the highest possible price ASAP

©2024 Realcomp II Ltd. Shareholders
Bought with Max Broock/The Broock





