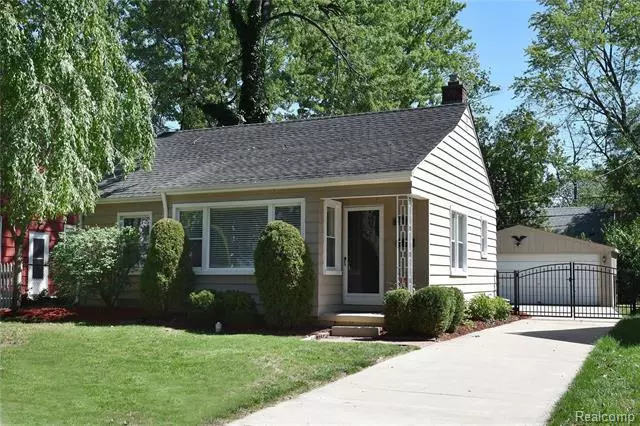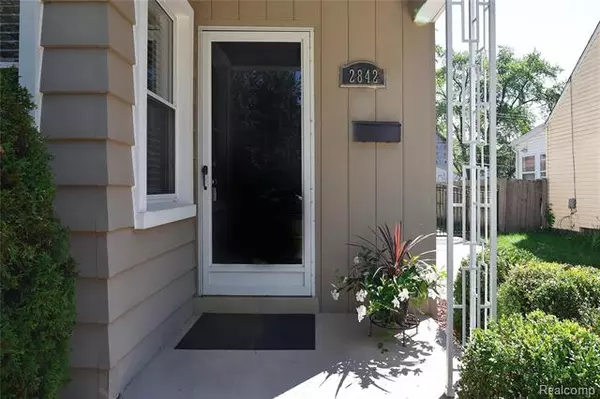$231,500
$229,000
1.1%For more information regarding the value of a property, please contact us for a free consultation.
2842 PHILLIPS AVE Berkley, MI 48072
2 Beds
2 Baths
827 SqFt
Key Details
Sold Price $231,500
Property Type Single Family Home
Sub Type Ranch
Listing Status Sold
Purchase Type For Sale
Square Footage 827 sqft
Price per Sqft $279
Subdivision Thomas Brothers Beverly Park
MLS Listing ID 2200072633
Sold Date 11/03/20
Style Ranch
Bedrooms 2
Full Baths 2
HOA Y/N no
Originating Board Realcomp II Ltd
Year Built 1941
Annual Tax Amount $2,293
Lot Size 6,098 Sqft
Acres 0.14
Lot Dimensions 50.00X120.00
Property Description
Super cute 2 bedroom, 2 bath ranch in great Berkley location. This home is move in ready and shows pride of ownership & designer details throughout. From the covered front porch, enter the welcoming living room with hard wood floors, cove ceiling and wall of windows for lots of natural light. Cozy dining room features built-in display shelves and hardwood floors. The chef in the family will love the roomy white kitchen with door to rear deck. Two bedrooms with hardwood floors and large closets are serviced by the chic main floor bathroom completely updated in 2019 with Italian tile floor. Spacious finished lower level with rec room and office space, 2nd full bath, separate laundry area and plenty of storage space. Gated entry to 2 1/2 car garage with workbench. Large deck overlooks fenced back yard that is perfect for entertaining. Walking distance to Angell School and parks. Don't wait on this one--it won't be on the market long! Award-winning Berkley School District. 2hr notice.
Location
State MI
County Oakland
Area Berkley
Direction S of 12 Mile, Between Coolidge & Greenfield
Rooms
Other Rooms Kitchen
Basement Daylight, Partially Finished
Kitchen Dishwasher, Disposal, Dryer, Microwave, Free-Standing Gas Oven, Free-Standing Refrigerator, Washer
Interior
Interior Features Cable Available, High Spd Internet Avail, Humidifier, Programmable Thermostat, WaterSense Labeled Toilet(s)
Hot Water Natural Gas
Heating Forced Air
Cooling Central Air
Fireplace no
Appliance Dishwasher, Disposal, Dryer, Microwave, Free-Standing Gas Oven, Free-Standing Refrigerator, Washer
Heat Source Natural Gas
Laundry 1
Exterior
Exterior Feature Fenced, Outside Lighting
Parking Features Detached, Door Opener, Electricity
Garage Description 2.5 Car
Roof Type Asphalt
Porch Deck, Porch - Covered
Road Frontage Paved, Pub. Sidewalk
Garage yes
Building
Foundation Basement
Sewer Sewer-Sanitary
Water Municipal Water
Architectural Style Ranch
Warranty No
Level or Stories 1 Story
Structure Type Aluminum
Schools
School District Berkley
Others
Pets Allowed Yes
Tax ID 2518177004
Ownership Private Owned,Short Sale - No
Acceptable Financing Cash, Conventional
Rebuilt Year 2019
Listing Terms Cash, Conventional
Financing Cash,Conventional
Read Less
Want to know what your home might be worth? Contact us for a FREE valuation!

Our team is ready to help you sell your home for the highest possible price ASAP

©2024 Realcomp II Ltd. Shareholders
Bought with KNE Realty 360, Inc





