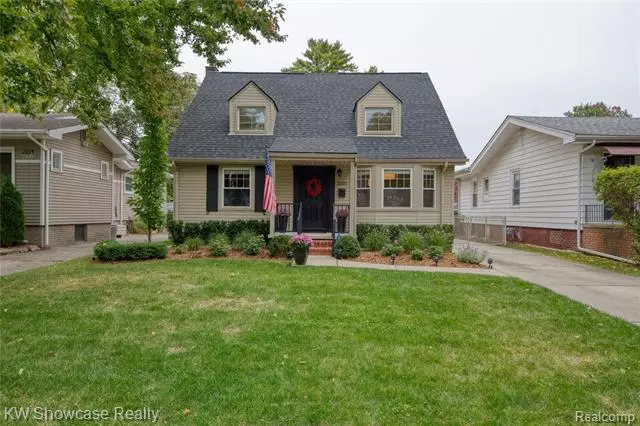$515,000
$524,900
1.9%For more information regarding the value of a property, please contact us for a free consultation.
2010 N CONNECTICUT AVE Royal Oak, MI 48073
4 Beds
3.5 Baths
2,251 SqFt
Key Details
Sold Price $515,000
Property Type Single Family Home
Sub Type Cape Cod
Listing Status Sold
Purchase Type For Sale
Square Footage 2,251 sqft
Price per Sqft $228
Subdivision Red Run Golf Sub
MLS Listing ID 2200080070
Sold Date 11/19/20
Style Cape Cod
Bedrooms 4
Full Baths 3
Half Baths 1
HOA Y/N no
Originating Board Realcomp II Ltd
Year Built 1944
Annual Tax Amount $5,407
Lot Size 6,969 Sqft
Acres 0.16
Lot Dimensions 45.00X155.00
Property Description
YOUR DREAM HOME IS HERE! Everything about this two story Cape Cod house will steal your heart. The entire home has been completely remodeled, so there is quite literally nothing you will have to do. Located in the very desirable Red Run Golf Club subdivision! This home boasts 4 bedrooms, with the potential of the current den being used as a fifth bedroom. You will fall in love with the gourmet kitchen, with very on-trend features such as: marble countertops, subway tile, a farmhouse sink, breakfast bar, and all stainless steel appliances. Rare first floor MBR with a spacious walk-in closet and gorgeous ensuite bathroom that is straight out of a spa. The tastefully finished basement features a wet bar, half bathroom, laundry, and more storage. New carpet throughout the entire second floor. The "wow factor" doesn't stop outside: composite deck, new gutter guard system, fully fenced in backyard, sprinklers and new landscaping. Don't wait long to see this one!! Agents related to Sellers.
Location
State MI
County Oakland
Area Royal Oak
Direction North off 12 Mile Rd onto N Connecticut
Rooms
Basement Finished
Kitchen Bar Fridge, Dishwasher, Disposal, Dryer, Microwave, Free-Standing Gas Oven, Free-Standing Refrigerator, Stainless Steel Appliance(s), Washer
Interior
Interior Features Cable Available, High Spd Internet Avail, Humidifier, Security Alarm (owned), Wet Bar
Hot Water Natural Gas
Heating Forced Air
Cooling Ceiling Fan(s), Central Air
Fireplaces Type Gas
Fireplace yes
Appliance Bar Fridge, Dishwasher, Disposal, Dryer, Microwave, Free-Standing Gas Oven, Free-Standing Refrigerator, Stainless Steel Appliance(s), Washer
Heat Source Natural Gas
Laundry 1
Exterior
Exterior Feature Fenced, Lighting
Parking Features Detached, Electricity
Garage Description 2 Car
Roof Type Asphalt
Porch Deck, Porch, Porch - Covered
Road Frontage Paved
Garage yes
Building
Foundation Basement
Sewer Public Sewer (Sewer-Sanitary)
Water Public (Municipal)
Architectural Style Cape Cod
Warranty No
Level or Stories 2 Story
Structure Type Vinyl
Schools
School District Royal Oak
Others
Pets Allowed Yes
Tax ID 2510478007
Ownership Private Owned,Short Sale - No
Acceptable Financing Cash, Conventional, FHA, VA
Rebuilt Year 2016
Listing Terms Cash, Conventional, FHA, VA
Financing Cash,Conventional,FHA,VA
Read Less
Want to know what your home might be worth? Contact us for a FREE valuation!

Our team is ready to help you sell your home for the highest possible price ASAP

©2024 Realcomp II Ltd. Shareholders
Bought with RE/MAX First

