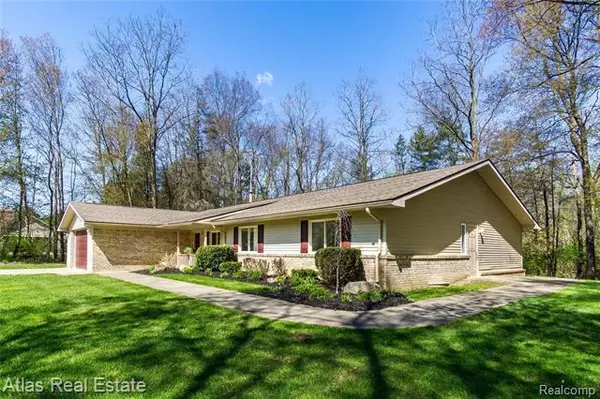$324,900
$339,900
4.4%For more information regarding the value of a property, please contact us for a free consultation.
993 GROVELAND PINES DR Ortonville, MI 48462
4 Beds
2 Baths
2,748 SqFt
Key Details
Sold Price $324,900
Property Type Single Family Home
Sub Type Ranch
Listing Status Sold
Purchase Type For Sale
Square Footage 2,748 sqft
Price per Sqft $118
Subdivision Woodland Pines
MLS Listing ID 2200032714
Sold Date 10/23/20
Style Ranch
Bedrooms 4
Full Baths 2
HOA Y/N no
Originating Board Realcomp II Ltd
Year Built 1991
Annual Tax Amount $4,946
Lot Size 0.760 Acres
Acres 0.76
Lot Dimensions irregular
Property Description
WOODLAND PINES RANCH! Are you looking for some elbow room and a little peace and quiet? Then this immaculate, completely updated ranch home is what you're looking for! 2750 sq. ft., 4 bedrooms, 2 full baths. Featuring a luxurious master suite with deluxe bath, functional open floor plan with spacious great room and living rooms, perfect for entertaining! Gourmet granite kitchen, with walk-in pantry. Large laundry room, perfect for a "Drop Zone" for the kids. The home is barrier free with extra wide hallways and doorways. Nicely landscaped with private patio and covered front porch! Private, quiet, cul-de-sac setting, backing to woods. This home and property show beautifully and is move-in ready! $349,900
Location
State MI
County Oakland
Area Groveland Twp
Direction M-15 to W on Grange Hall to S on Rolling Pines to E on Groveland Pines.
Rooms
Other Rooms Bedroom - Mstr
Basement Unfinished
Kitchen Dishwasher, Range Hood
Interior
Interior Features Air Cleaner, Cable Available, Programmable Thermostat, Water Softener (owned)
Hot Water Natural Gas
Heating Forced Air
Cooling Central Air
Fireplace no
Appliance Dishwasher, Range Hood
Heat Source Natural Gas
Laundry 1
Exterior
Exterior Feature Outside Lighting
Parking Features Attached, Direct Access, Door Opener, Electricity
Garage Description 2 Car
Roof Type Asphalt
Accessibility Accessible Bedroom, Accessible Central Living Area, Accessible Closets, Accessible Common Area, Accessible Doors, Accessible Electrical and Environmental Controls, Accessible Entrance, Accessible Full Bath, Accessible Hallway(s), Accessible Kitchen, Accessible Kitchen Appliances, Accessible Washer/Dryer, Adaptable Bathroom Walls, Central Living Area, Common Area, Customized Wheelchair Accessible, Enhanced Accessible
Porch Patio, Porch - Covered
Road Frontage Paved
Garage yes
Building
Lot Description Wooded
Foundation Basement
Sewer Septic-Existing
Water Well-Existing
Architectural Style Ranch
Warranty No
Level or Stories 1 Story
Structure Type Brick,Vinyl
Schools
School District Brandon
Others
Pets Allowed Yes
Tax ID 0213376003
Ownership Private Owned,Short Sale - No
Acceptable Financing Cash, Conventional, FHA, VA
Listing Terms Cash, Conventional, FHA, VA
Financing Cash,Conventional,FHA,VA
Read Less
Want to know what your home might be worth? Contact us for a FREE valuation!

Our team is ready to help you sell your home for the highest possible price ASAP

©2024 Realcomp II Ltd. Shareholders
Bought with Keller Williams Paint Creek





