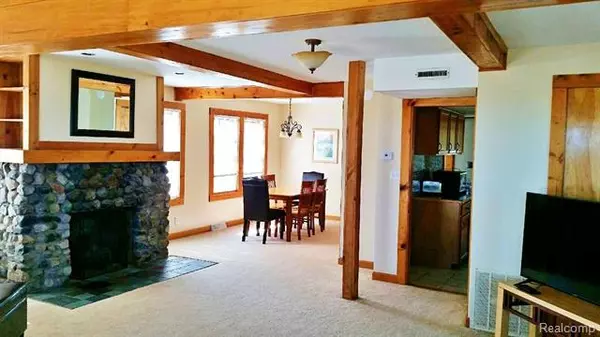$300,000
$329,000
8.8%For more information regarding the value of a property, please contact us for a free consultation.
3846 LAKESHORE DR Newport, MI 48166
3 Beds
3 Baths
1,728 SqFt
Key Details
Sold Price $300,000
Property Type Single Family Home
Sub Type Colonial
Listing Status Sold
Purchase Type For Sale
Square Footage 1,728 sqft
Price per Sqft $173
Subdivision Stoney Pointe Peninsula
MLS Listing ID 2200080989
Sold Date 12/31/20
Style Colonial
Bedrooms 3
Full Baths 3
HOA Fees $18/ann
HOA Y/N yes
Originating Board Realcomp II Ltd
Year Built 1929
Annual Tax Amount $3,546
Lot Size 5,662 Sqft
Acres 0.13
Lot Dimensions 50.00X112.00
Property Description
A rare find! Lakefront home with your own private sandy beach! Prime location on beautiful Stony Point Peninsula. This is a double waterfront property as Lake Erie is right outside the front of the house and a canal borders the rear of the house. Spectacular sun rises and moon rises. Perfect for fishing, swimming, kayaking, boating, beach bonfires, and ice fishing, ice skating, and cross country skiing in the winter. Private park with playground and clubhouse. Stone fireplace in living room. Huge master suite has full bath, walk in closet, and balcony overlooking the lake. Kitchen is updated. New concrete seawall to be installed in near future by Frenchtown Resort Authority, at no cost to new owner. Move in condition, immediate occupancy.
Location
State MI
County Monroe
Area Frenchtown Twp
Direction Pointe Aux Peaux Rd to South on Lakeshore Dr
Rooms
Other Rooms Living Room
Kitchen Dishwasher, Disposal, Dryer, Microwave, Free-Standing Electric Range, Free-Standing Refrigerator, Washer
Interior
Interior Features Cable Available, High Spd Internet Avail
Heating Forced Air
Cooling Ceiling Fan(s), Central Air
Fireplaces Type Gas
Fireplace yes
Appliance Dishwasher, Disposal, Dryer, Microwave, Free-Standing Electric Range, Free-Standing Refrigerator, Washer
Heat Source Natural Gas
Exterior
Parking Features Detached, Door Opener, Electricity
Garage Description 2 Car
Waterfront Description Canal Front,Lake Front
Water Access Desc All Sports Lake
Porch Balcony, Deck, Patio
Road Frontage Paved
Garage yes
Building
Foundation Crawl
Sewer Sewer-Sanitary
Water Municipal Water
Architectural Style Colonial
Warranty No
Level or Stories 2 Story
Structure Type Aluminum
Schools
School District Jefferson Schools-Monroe Co
Others
Tax ID 580793502200
Ownership Private Owned,Short Sale - No
Acceptable Financing Cash, Conventional, FHA, VA
Listing Terms Cash, Conventional, FHA, VA
Financing Cash,Conventional,FHA,VA
Read Less
Want to know what your home might be worth? Contact us for a FREE valuation!

Our team is ready to help you sell your home for the highest possible price ASAP

©2024 Realcomp II Ltd. Shareholders
Bought with Century 21 Curran & Oberski





