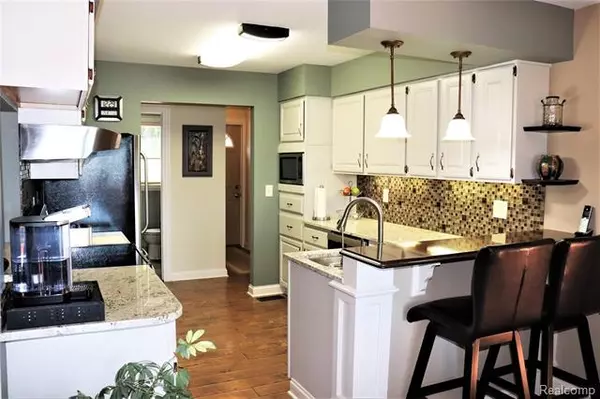$650,000
$649,900
For more information regarding the value of a property, please contact us for a free consultation.
5400 Grover DR Columbiaville, MI 48421
4 Beds
3 Baths
2,300 SqFt
Key Details
Sold Price $650,000
Property Type Single Family Home
Sub Type A-Frame
Listing Status Sold
Purchase Type For Sale
Square Footage 2,300 sqft
Price per Sqft $282
Subdivision Grover Park
MLS Listing ID 2200045909
Sold Date 08/07/20
Style A-Frame
Bedrooms 4
Full Baths 3
HOA Y/N no
Originating Board Realcomp II Ltd
Year Built 1985
Annual Tax Amount $3,079
Lot Size 1.800 Acres
Acres 1.8
Lot Dimensions 76x465x166x398
Property Description
Holloway Reservoir Lake Front. This beautiful 1.8 acres with 117 ft lake frontage home features four bedrooms and 3 full baths. Great room with fireplace open concept leading to dining and updated kitchen with granite counter tops, appliances and slider doors with views of lake. Master bedroom suite (32 x 16) features vaulted ceiling, walk in closet, Knotty Alder double sink vanity with granite top, walk in cultured marble shower and oversized whirlpool air jet tub,programmable heated tile floor. Other features include first floor laundry, pantry, partially finished basement, oversized garage, new metal roof, new Anderson casement windows, 7 new Jeldwen aluminum clad sliding doors, composite deck and screened gazebo, whole house generator, lawn irrigation system, 24 x 32 pole barn and 14 x 24 shed. Galvanized seawall across entire lake front, includes 4 lifts, 1 pontoon solar powered hydraulic, 1 power boat electric, 2 jet ski manual.This private setting is a dream come true.
Location
State MI
County Lapeer
Area Oregon Twp
Direction Take M-15 to Stanley Rd go east to Howard to north to Grover turn left at the end of the street
Rooms
Other Rooms Great Room
Basement Partially Finished
Kitchen Dishwasher, Microwave, Free-Standing Electric Range, ENERGY STAR qualified refrigerator
Interior
Interior Features ENERGY STAR Qualified Window(s), Jetted Tub, Water Softener (owned)
Hot Water Tankless
Heating Forced Air
Cooling Ceiling Fan(s), Central Air
Fireplaces Type Natural
Fireplace yes
Appliance Dishwasher, Microwave, Free-Standing Electric Range, ENERGY STAR qualified refrigerator
Heat Source LP Gas/Propane
Laundry 1
Exterior
Exterior Feature Gazebo
Parking Features 2+ Assigned Spaces, Attached, Direct Access, Door Opener
Garage Description 2.5 Car
Waterfront Description Lake Front
Water Access Desc All Sports Lake,Boat Facilities,Dock Facilities,Navigable,Sea Wall
Roof Type Metal
Porch Balcony, Deck, Patio, Porch
Road Frontage Gravel
Garage yes
Building
Foundation Basement, Crawl
Sewer Septic-Existing
Water Well-Existing
Architectural Style A-Frame
Warranty No
Level or Stories 1 1/2 Story
Structure Type Cedar
Schools
School District Lapeer
Others
Pets Allowed Yes
Tax ID 01720002000
Ownership Private Owned,Short Sale - No
Acceptable Financing Cash, Conventional, FHA, VA
Rebuilt Year 2017
Listing Terms Cash, Conventional, FHA, VA
Financing Cash,Conventional,FHA,VA
Read Less
Want to know what your home might be worth? Contact us for a FREE valuation!

Our team is ready to help you sell your home for the highest possible price ASAP

©2024 Realcomp II Ltd. Shareholders
Bought with Stewart Team R E Partners Inc





