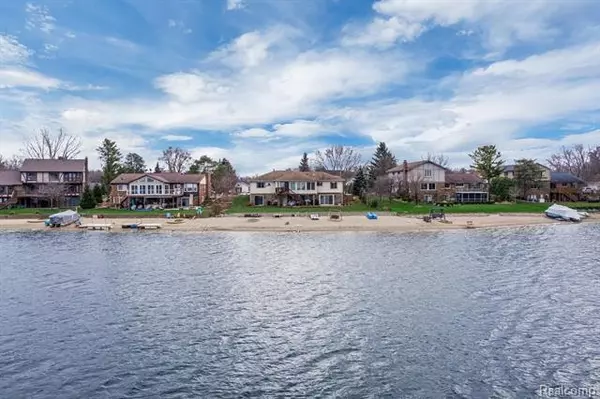$539,000
$549,900
2.0%For more information regarding the value of a property, please contact us for a free consultation.
470 LAKES EDGE DR Oxford, MI 48371
4 Beds
3 Baths
1,934 SqFt
Key Details
Sold Price $539,000
Property Type Single Family Home
Sub Type Ranch
Listing Status Sold
Purchase Type For Sale
Square Footage 1,934 sqft
Price per Sqft $278
Subdivision Oxford Lakes Sub No 1
MLS Listing ID 2200095893
Sold Date 12/18/20
Style Ranch
Bedrooms 4
Full Baths 3
HOA Fees $33/ann
HOA Y/N yes
Originating Board Realcomp II Ltd
Year Built 1977
Annual Tax Amount $6,148
Lot Size 0.400 Acres
Acres 0.4
Lot Dimensions 104.00X167.00
Property Description
When opportunity meets preparedness, it's called luck. When style meets function, it's called beauty. When you find a home perfect for today's lifestyle, on a lake, w/ its own beach, it's called fate. With sunset views, this light & bright home is a rare quality. The kitchen is a practical mix beauty & function w/ a big center island w/ quartz countertops, stainless steel appliances, & an open concept to a relaxing family room. Windows in the Florida room stretch endlessly creating captivating panoramic views. A ranch style home, w/ 3 bedrooms on the main level, chief among them an impressive master bedroom and ensuite with views of the lake. Your lower level walkout basement features a big recreation room, family room w/ bar and gas fireplace, bedroom, full bathroom & invites you to stay, play, & get away. Step outside to an impressively large deck, flat back yard begging outdoor activities, & your own private beach. Here's the lakefront home for which you've been waiting. Lucky you.
Location
State MI
County Oakland
Area Oxford Vlg
Direction M24 to East Drahner, North on Oxford Lakes, Right on Lakes Edge
Rooms
Other Rooms Bath - Full
Basement Finished, Walkout Access
Kitchen Dishwasher, Disposal, Dryer, Ice Maker, Free-Standing Gas Range, Free-Standing Refrigerator, Washer
Interior
Interior Features Cable Available, Humidifier, Programmable Thermostat
Hot Water Natural Gas
Heating Forced Air
Cooling Ceiling Fan(s), Central Air
Fireplaces Type Gas
Fireplace yes
Appliance Dishwasher, Disposal, Dryer, Ice Maker, Free-Standing Gas Range, Free-Standing Refrigerator, Washer
Heat Source Natural Gas
Exterior
Exterior Feature Outside Lighting
Parking Features Attached
Garage Description 2 Car
Waterfront Description Lake Front
Water Access Desc Boat Facilities
Roof Type Asphalt
Porch Deck
Road Frontage Paved
Garage yes
Building
Foundation Basement
Sewer Sewer-Sanitary
Water Municipal Water
Architectural Style Ranch
Warranty No
Level or Stories 1 Story
Structure Type Brick,Vinyl,Wood
Schools
School District Oxford
Others
Tax ID 0426426001
Ownership Private Owned,Short Sale - No
Acceptable Financing Cash, Conventional
Rebuilt Year 2017
Listing Terms Cash, Conventional
Financing Cash,Conventional
Read Less
Want to know what your home might be worth? Contact us for a FREE valuation!

Our team is ready to help you sell your home for the highest possible price ASAP

©2024 Realcomp II Ltd. Shareholders
Bought with KW Metro





