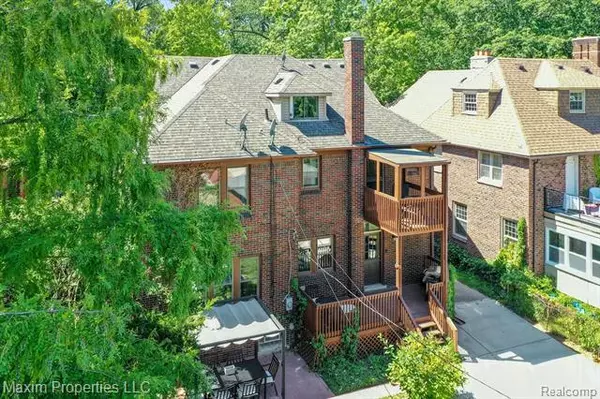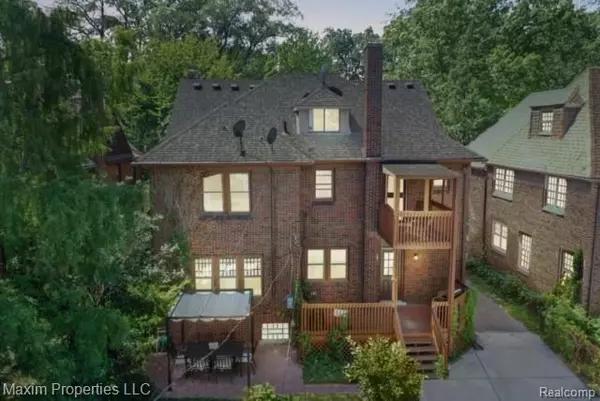$429,900
$429,900
For more information regarding the value of a property, please contact us for a free consultation.
18214 PARKSIDE ST Detroit, MI 48221
6 Beds
3.5 Baths
3,600 SqFt
Key Details
Sold Price $429,900
Property Type Single Family Home
Sub Type Historic,Tudor
Listing Status Sold
Purchase Type For Sale
Square Footage 3,600 sqft
Price per Sqft $119
Subdivision Golf Club Addition
MLS Listing ID 2200069679
Sold Date 11/06/20
Style Historic,Tudor
Bedrooms 6
Full Baths 3
Half Baths 1
HOA Y/N no
Originating Board Realcomp II Ltd
Year Built 1926
Annual Tax Amount $5,604
Lot Dimensions 50 x 135
Property Description
Welcome to the University District's finest showcased home. If you have a desire to own a home with old school charm, but completely renovated, this is your opportunity. This magnificent 6 bedrooms 3 full baths and 1 half bath Tudor home has all the amenities a home owner could desire. Whether you prefer views of the Detroit Golf Club from the balcony or a stately updated kitchen with more granite counter space than one could imagine! 3 Fireplaces tell you all you need to know about the customization of this home and your eyes do not deceive when you see 3 floors for an au pair or in law suite! Updated Driveway, central air, alarm system, smart thermostats, new stainless steel appliances fill this historic home with modern day luxuries. Finished office space in the basement allow for peace and quiet while working from home. Brilliant hardwood floors, decorative molding trim, original windows storm for efficiency while keeping its original charm! Come see what everyone is raving about!
Location
State MI
County Wayne
Area Det 6-8 Grfld-Dequindre
Direction From Woodward head W on 7 mile then South onto Parkside
Rooms
Other Rooms Bedroom - Mstr
Basement Partially Finished
Kitchen ENERGY STAR qualified dishwasher, Disposal, Dryer, Built-In Freezer, Ice Maker, Microwave, Built-In Gas Oven, ENERGY STAR qualified refrigerator, Stainless Steel Appliance(s), Washer
Interior
Interior Features Cable Available, Security Alarm (owned)
Hot Water Natural Gas
Heating Forced Air, Radiant
Cooling Ceiling Fan(s), Central Air
Fireplaces Type Natural
Fireplace yes
Appliance ENERGY STAR qualified dishwasher, Disposal, Dryer, Built-In Freezer, Ice Maker, Microwave, Built-In Gas Oven, ENERGY STAR qualified refrigerator, Stainless Steel Appliance(s), Washer
Heat Source Geo-Thermal, Natural Gas
Exterior
Exterior Feature Fenced
Parking Features Detached
Garage Description 2 Car
Roof Type Asphalt
Porch Balcony, Deck, Patio, Porch
Road Frontage Paved
Garage yes
Building
Foundation Basement
Sewer Sewer-Sanitary
Water Municipal Water
Architectural Style Historic, Tudor
Warranty No
Level or Stories 3 Story
Structure Type Brick
Schools
School District Detroit
Others
Pets Allowed Yes
Tax ID W02I002878S
Ownership Private Owned,Short Sale - No
Acceptable Financing Cash, Conventional, FHA, VA
Rebuilt Year 2017
Listing Terms Cash, Conventional, FHA, VA
Financing Cash,Conventional,FHA,VA
Read Less
Want to know what your home might be worth? Contact us for a FREE valuation!

Our team is ready to help you sell your home for the highest possible price ASAP

©2024 Realcomp II Ltd. Shareholders
Bought with Quest Realty LLC





