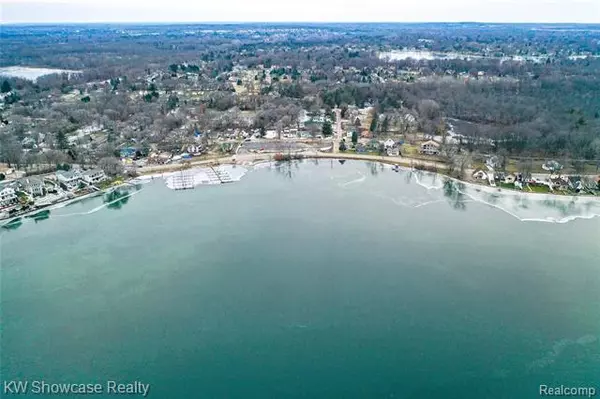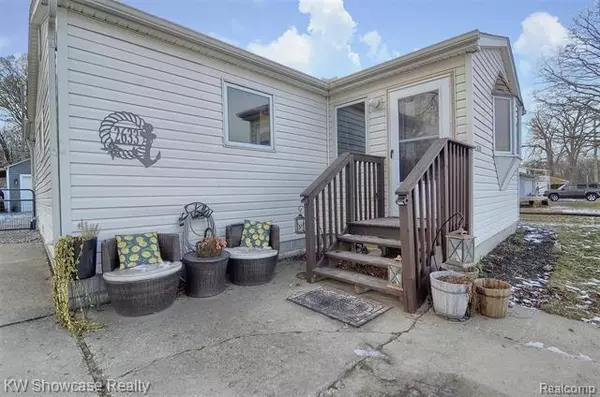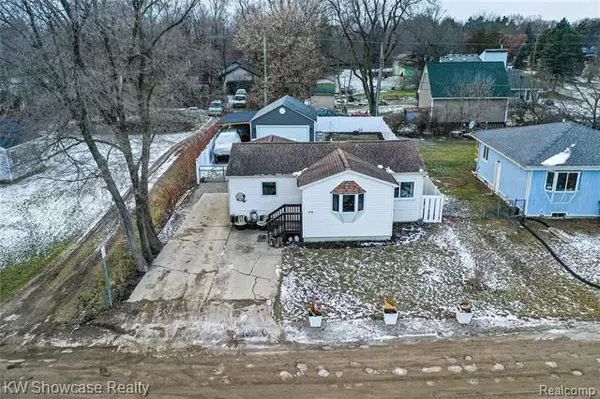$173,000
$199,900
13.5%For more information regarding the value of a property, please contact us for a free consultation.
2633 LAKESIDE DR Highland, MI 48356
2 Beds
1 Bath
961 SqFt
Key Details
Sold Price $173,000
Property Type Single Family Home
Sub Type Ranch
Listing Status Sold
Purchase Type For Sale
Square Footage 961 sqft
Price per Sqft $180
Subdivision Sunrise Heights On White Lake
MLS Listing ID 2200102565
Sold Date 02/05/21
Style Ranch
Bedrooms 2
Full Baths 1
HOA Y/N no
Originating Board Realcomp II Ltd
Year Built 1930
Annual Tax Amount $1,967
Lot Size 6,098 Sqft
Acres 0.14
Lot Dimensions 50.00X39.80
Property Description
Charming, move in ready, tastefully updated 2 bedroom ranch with gorgeous views of White Lake. Boat Launch directly across the street. Plenty of room for storage with basement and huge detached garage. Open concept kitchen living room. Tons of interior updates including; high efficiency furnace, H20 softener, electrical sub-panel replaced. New bar, sink, ceiling fans and fixtures. Exterior updates include; Rear marble slab patio with new aluminum overhang. Fresh landscaping, Perimeter Vinyl privacy fence with 12 gate. New garage siding, windows, lighting, and huge overhang added onto garage. Huron Valley Schools. See it today, move in before spring!
Location
State MI
County Oakland
Area Highland Twp
Direction M-59 to Duck Lk. Rd. North for about a mile. On Left side behind boat launch parking lot.
Rooms
Other Rooms Bath - Full
Basement Unfinished
Kitchen Disposal, Free-Standing Electric Range, Free-Standing Refrigerator, Washer/Dryer Stacked
Interior
Interior Features Cable Available, Carbon Monoxide Alarm(s), High Spd Internet Avail, Humidifier, Water Softener (owned)
Hot Water Electric
Heating Forced Air
Cooling Ceiling Fan(s), Central Air
Fireplace no
Appliance Disposal, Free-Standing Electric Range, Free-Standing Refrigerator, Washer/Dryer Stacked
Heat Source Natural Gas
Exterior
Exterior Feature Fenced, Outside Lighting
Parking Features Detached, Door Opener, Electricity, Side Entrance
Garage Description 2 Car
Roof Type Asphalt
Porch Patio, Porch
Road Frontage Gravel
Garage yes
Building
Foundation Basement, Crawl
Sewer Septic-Existing
Water Well-Existing
Architectural Style Ranch
Warranty No
Level or Stories 1 Story
Structure Type Vinyl
Schools
School District Huron Valley
Others
Tax ID 1113176020
Ownership Private Owned,Short Sale - No
Acceptable Financing Cash, Conventional, FHA, Rural Development, VA
Rebuilt Year 2014
Listing Terms Cash, Conventional, FHA, Rural Development, VA
Financing Cash,Conventional,FHA,Rural Development,VA
Read Less
Want to know what your home might be worth? Contact us for a FREE valuation!

Our team is ready to help you sell your home for the highest possible price ASAP

©2024 Realcomp II Ltd. Shareholders
Bought with KW Showcase Realty





