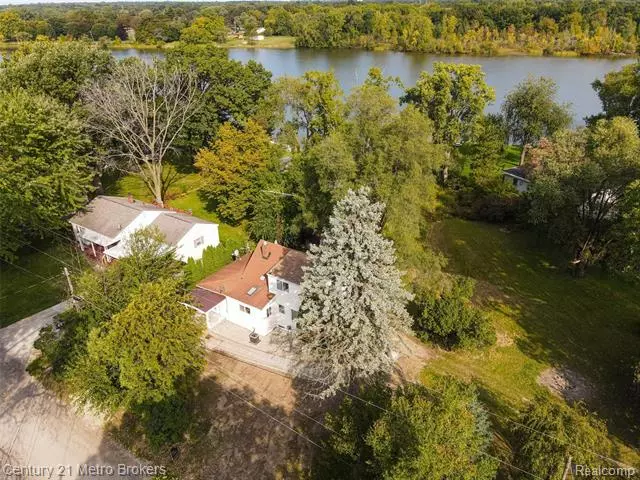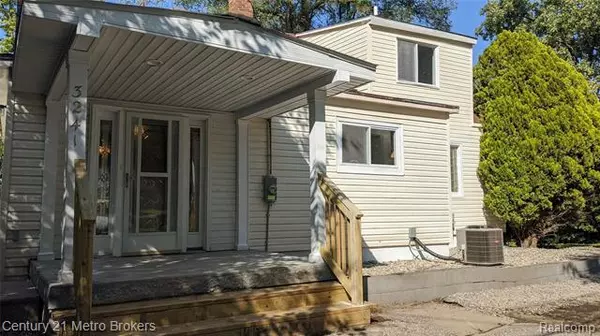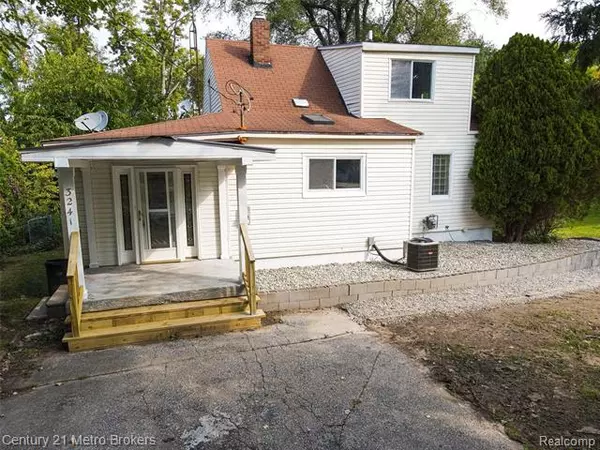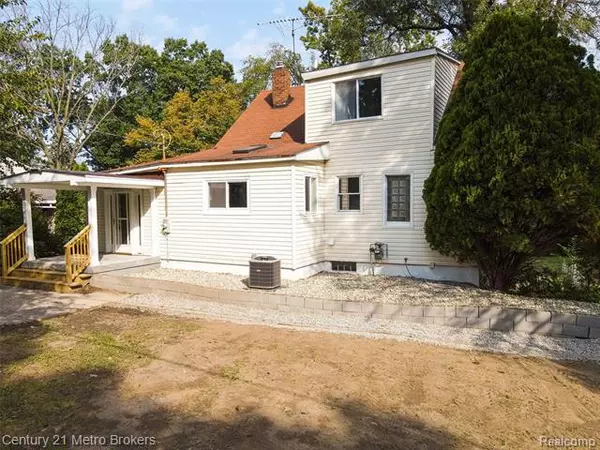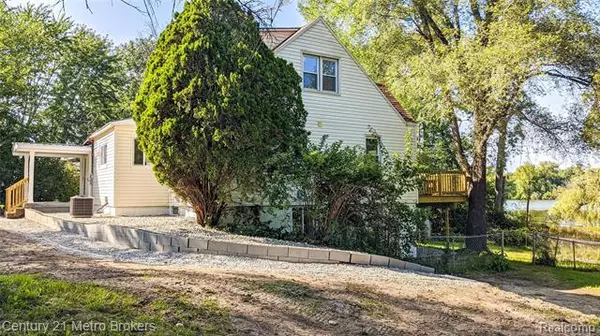$134,900
$134,900
For more information regarding the value of a property, please contact us for a free consultation.
3241 CARR ST Flint, MI 48506
3 Beds
1.5 Baths
1,392 SqFt
Key Details
Sold Price $134,900
Property Type Single Family Home
Sub Type Cape Cod
Listing Status Sold
Purchase Type For Sale
Square Footage 1,392 sqft
Price per Sqft $96
Subdivision Lakeside Homesites
MLS Listing ID 2200078219
Sold Date 11/17/20
Style Cape Cod
Bedrooms 3
Full Baths 1
Half Baths 1
HOA Y/N no
Originating Board Realcomp II Ltd
Year Built 1950
Annual Tax Amount $1,991
Lot Size 0.660 Acres
Acres 0.66
Lot Dimensions 122.00X237.00
Property Description
Enjoy lake view's and the peaceful sounds of nature from the massive 2x6 deck. This home is newly renovated with gorgeous porcelain floors throughout the kitchen and foyer, brand new stainless steel sink and appliances. The living room and both main level bedrooms feature french doors opening up to the deck. The walk out basement is unfinished but leaves plenty of extra space for finishing livable space, plumbing is already in place for an additional bathroom. The goods don't stop here, it also has a brand new Bryant Furnace, Bryant Air Conditioner, Rheem Water Heater, and a 1 year home warranty to top it off!
Location
State MI
County Genesee
Area Genesee Twp
Direction North on Term St from Richfield Rd, Left on Carr
Rooms
Other Rooms Kitchen
Basement Unfinished, Walkout Access
Kitchen ENERGY STAR qualified dishwasher, Disposal, Free-Standing Gas Range, ENERGY STAR qualified refrigerator
Interior
Interior Features Jetted Tub
Hot Water Natural Gas
Heating Forced Air
Cooling Central Air
Fireplace no
Appliance ENERGY STAR qualified dishwasher, Disposal, Free-Standing Gas Range, ENERGY STAR qualified refrigerator
Heat Source Natural Gas
Exterior
Exterior Feature Fenced
Garage Description No Garage
Water Access Desc All Sports Lake
Roof Type Asphalt
Porch Deck, Porch - Covered
Road Frontage Gravel
Garage no
Building
Lot Description Water View
Foundation Basement
Sewer Sewer-Sanitary
Water Municipal Water
Architectural Style Cape Cod
Warranty Yes
Level or Stories 2 Story
Structure Type Vinyl
Schools
School District Kearsley
Others
Tax ID 1133501003
Ownership Private Owned,Short Sale - No
Assessment Amount $120
Acceptable Financing Cash, Conventional, FHA, VA
Rebuilt Year 2020
Listing Terms Cash, Conventional, FHA, VA
Financing Cash,Conventional,FHA,VA
Read Less
Want to know what your home might be worth? Contact us for a FREE valuation!

Our team is ready to help you sell your home for the highest possible price ASAP

©2024 Realcomp II Ltd. Shareholders
Bought with RE/MAX Nexus

