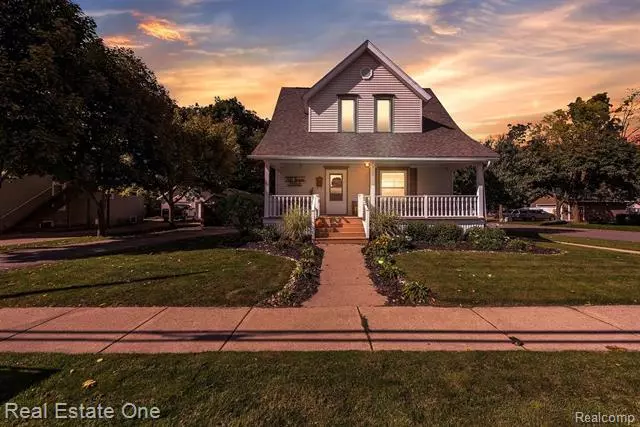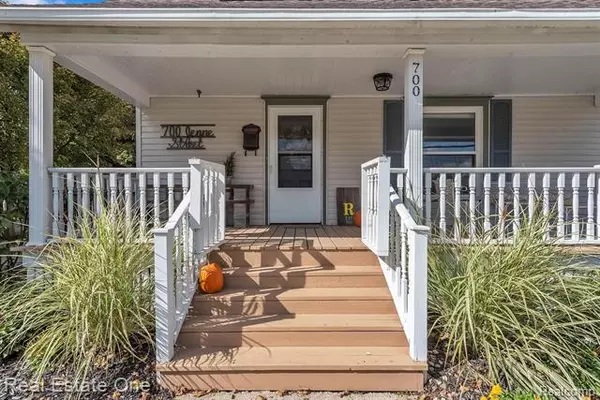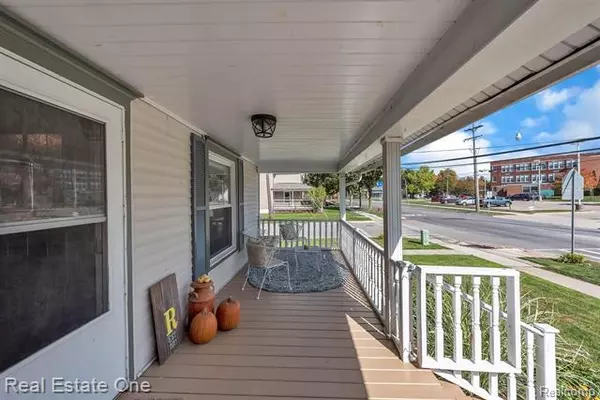$175,000
$170,000
2.9%For more information regarding the value of a property, please contact us for a free consultation.
700 Jenne ST Grand Ledge, MI 48837
4 Beds
1 Bath
1,326 SqFt
Key Details
Sold Price $175,000
Property Type Single Family Home
Sub Type Bungalow,Craftsman
Listing Status Sold
Purchase Type For Sale
Square Footage 1,326 sqft
Price per Sqft $131
Subdivision Amended Plat Of Kent'S Add
MLS Listing ID 2200083644
Sold Date 11/24/20
Style Bungalow,Craftsman
Bedrooms 4
Full Baths 1
HOA Y/N no
Originating Board Realcomp II Ltd
Year Built 1923
Annual Tax Amount $2,941
Lot Size 6,534 Sqft
Acres 0.15
Lot Dimensions 68 X 91 X 70 X 91
Property Description
Are you ready to FALL in love with a new home? 700 Jenne St is fully renovated and is located in the heart of downtown Grand Ledge. The home has beautiful curb appeal - the newly re-built front porch is perfect for a cozy morning with coffee and a book! As you enter, you will be welcomed into the open-concept design with the original hardwood flooring throughout the home. The custom kitchen is equipped with plenty of storage and granite countertops. The main floor bathroom is extremely spacious and has a beautiful clawfoot tub true to the era! The main floor has a bedroom with three spacious bedrooms upstairs, one of which has custom-built beds perfect for kiddos which are staying! The freshly painted back deck is perfect for your summer BBQs. Schedule your tour today this wont last long!
Location
State MI
County Eaton
Area Grand Ledge
Direction West on Saginaw, North on Jenne to home.
Rooms
Other Rooms Bedroom
Basement Unfinished
Kitchen Dishwasher, Free-Standing Electric Oven, Free-Standing Gas Range, Free-Standing Refrigerator, Stainless Steel Appliance(s)
Interior
Interior Features Cable Available
Hot Water Natural Gas
Heating Forced Air
Cooling Ceiling Fan(s), Central Air
Fireplace no
Appliance Dishwasher, Free-Standing Electric Oven, Free-Standing Gas Range, Free-Standing Refrigerator, Stainless Steel Appliance(s)
Heat Source Natural Gas
Exterior
Parking Features Detached
Garage Description 1 Car
Roof Type Asphalt
Porch Deck, Porch - Covered
Road Frontage Paved
Garage yes
Building
Foundation Basement
Sewer Sewer at Street
Water Municipal Water
Architectural Style Bungalow, Craftsman
Warranty No
Level or Stories 2 Story
Structure Type Vinyl
Schools
School District Grand Ledge
Others
Tax ID 40006000301000
Ownership Private Owned,Short Sale - No
Acceptable Financing Cash, Conventional, FHA, Rural Development, VA
Rebuilt Year 2020
Listing Terms Cash, Conventional, FHA, Rural Development, VA
Financing Cash,Conventional,FHA,Rural Development,VA
Read Less
Want to know what your home might be worth? Contact us for a FREE valuation!

Our team is ready to help you sell your home for the highest possible price ASAP

©2025 Realcomp II Ltd. Shareholders
Bought with Non Realcomp Office





