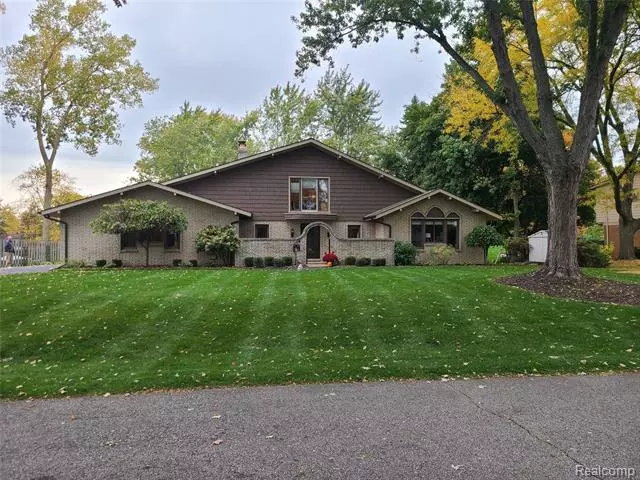$400,000
$400,000
For more information regarding the value of a property, please contact us for a free consultation.
3122 LAKESIDE DR Shelby Twp, MI 48316
4 Beds
2.5 Baths
2,194 SqFt
Key Details
Sold Price $400,000
Property Type Single Family Home
Sub Type Colonial
Listing Status Sold
Purchase Type For Sale
Square Footage 2,194 sqft
Price per Sqft $182
Subdivision Country Lane Estates # 03
MLS Listing ID 2200085123
Sold Date 11/13/20
Style Colonial
Bedrooms 4
Full Baths 2
Half Baths 1
Construction Status Platted Sub.
HOA Fees $12/ann
HOA Y/N yes
Originating Board Realcomp II Ltd
Year Built 1970
Annual Tax Amount $3,249
Lot Size 0.310 Acres
Acres 0.31
Lot Dimensions 125 X 138 X 125 X 85
Property Description
LAKEFRONT HOME! WALK-OUT! ABSOLUTLY STUNNING TWO STORY WITH SO MANY UPDATES. NEW MAPLE KITCHEN 2017 WITH RECESS LIGHTING, GRANITE, STAINLESS STEEL APPLIANCES, OVERSIZED GRANITE PENNINSULA, AND NEWER FLOORING! UPDATED GRANITE VANITY BATHROOM 2019. DINING AREA WITH NEWER FLOORING CAN BE USED AS DEN. NEWER PAINT! ALL PLUGS AND SWITCHES PROFESSIONALLY UPDATED 2017. FULL TEAR OFF NEW SHINGLES 2016! EXTERIOR SHAKER SIDING 2016. GUTTERS 2019. RETAINING WALL 2016. BRICK PAVERS 2016. HOT WATER HEATER 2017. FINISHED BASEMENT! DECK. REPLACED SPRINKLER PUMP WITH LARGER UNIT 2016. SPRINKLERS USE WATER OFF LAKE! SEPTIC NEW IN 2003, SEPTIC TEST ALREADY DONE-PASSED! JUST GORGEOUS!
Location
State MI
County Macomb
Area Shelby Twp
Direction IN ON WENDOVER OFF 24 MILE
Rooms
Other Rooms Bedroom - Mstr
Basement Finished, Walkout Access
Kitchen Dishwasher, Dryer, Microwave, Free-Standing Gas Range, Free-Standing Refrigerator, Washer
Interior
Heating Hot Water
Cooling Central Air
Fireplace yes
Appliance Dishwasher, Dryer, Microwave, Free-Standing Gas Range, Free-Standing Refrigerator, Washer
Heat Source Natural Gas
Laundry 1
Exterior
Parking Features Attached, Door Opener
Garage Description 2 Car
Waterfront Description Lake Front,Lake Privileges,Water Front,Lake/River Priv
Water Access Desc Sea Wall
Roof Type Asphalt
Porch Deck
Road Frontage Paved
Garage yes
Building
Lot Description Water View, Wooded
Foundation Basement
Sewer Septic-Existing
Water Municipal Water
Architectural Style Colonial
Warranty No
Level or Stories 2 Story
Structure Type Brick
Construction Status Platted Sub.
Schools
School District Utica
Others
Tax ID 0718203016
Ownership Private Owned,Short Sale - No
Acceptable Financing Cash, Conventional
Rebuilt Year 2017
Listing Terms Cash, Conventional
Financing Cash,Conventional
Read Less
Want to know what your home might be worth? Contact us for a FREE valuation!

Our team is ready to help you sell your home for the highest possible price ASAP

©2024 Realcomp II Ltd. Shareholders
Bought with Century 21 Town & Country Utica





