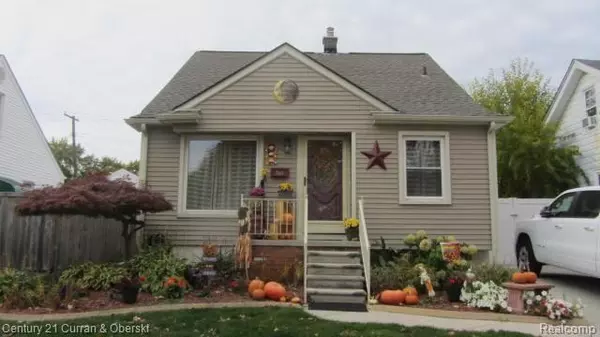$163,000
$163,500
0.3%For more information regarding the value of a property, please contact us for a free consultation.
2846 SAINT PAUL ST Trenton, MI 48183
3 Beds
2 Baths
972 SqFt
Key Details
Sold Price $163,000
Property Type Single Family Home
Sub Type Bungalow
Listing Status Sold
Purchase Type For Sale
Square Footage 972 sqft
Price per Sqft $167
Subdivision Fort-Dix Park Sub
MLS Listing ID 2200086561
Sold Date 12/07/20
Style Bungalow
Bedrooms 3
Full Baths 2
HOA Y/N no
Originating Board Realcomp II Ltd
Year Built 1954
Annual Tax Amount $2,872
Lot Size 5,662 Sqft
Acres 0.13
Lot Dimensions 42.00X132.00
Property Description
Absolutely Gorgeous With Subtle Beauty. All The Works Done Including Paint. 3 Bedrooms 2 Full Baths. Welcome To Your Year Round Vacation Home Starting with Beautiful Refinished First Floor Hardwoods Wet Plaster Coved Living Room and Dining Room Ceilings Upgraded Base Toe Moldings Newer Kitchen Cabinetry Countertop and Ceramic Floor Nice Wide Pass Hall Finished Basement With Complete Laminate Lifestyle Flooring From The Top Down Updates Include Roof, Vinyl Siding, Replacement Windows, Complete New Wide Driveway, Furnace & AC, 50 Gallon Hot Water Tank, Huge Oversized 2 Car Garage, Kidney Shaped Inground Pool, Big Deck With Portable Gazebo That Stays, Private Lot Wrapped In High End Composite Privacy Fencing. Interior Is Professionally Decorated. Exterior Is Professionally Landscaped. Close To Everything But Located On A Cul-De-Sac Street In A Quaint Neighborhood. Surrounding Homes Show Pride Of Ownership Move-In- Before The Holidays. One Showing Done. Data Approximate Not Guaranteed. TY
Location
State MI
County Wayne
Area Trenton
Direction West Rd. East 2 Blocks West of Fort St. go South On St. Paul to house.
Rooms
Other Rooms Bath - Full
Basement Finished
Kitchen Dishwasher
Interior
Interior Features Cable Available
Hot Water Natural Gas
Heating Forced Air
Cooling Central Air
Fireplace no
Appliance Dishwasher
Heat Source Natural Gas
Laundry 1
Exterior
Exterior Feature Fenced, Pool - Inground
Parking Features Detached, Direct Access, Door Opener, Electricity
Garage Description 2 Car
Roof Type Asphalt
Porch Deck, Patio, Porch
Road Frontage Paved
Garage yes
Private Pool 1
Building
Foundation Basement
Sewer Sewer-Sanitary
Water Municipal Water
Architectural Style Bungalow
Warranty No
Level or Stories 1 1/2 Story
Structure Type Vinyl
Schools
School District Trenton
Others
Tax ID 54019030295000
Ownership Private Owned,Short Sale - No
Acceptable Financing Cash, Conventional
Rebuilt Year 2016
Listing Terms Cash, Conventional
Financing Cash,Conventional
Read Less
Want to know what your home might be worth? Contact us for a FREE valuation!

Our team is ready to help you sell your home for the highest possible price ASAP

©2024 Realcomp II Ltd. Shareholders
Bought with Options Realty LLC





