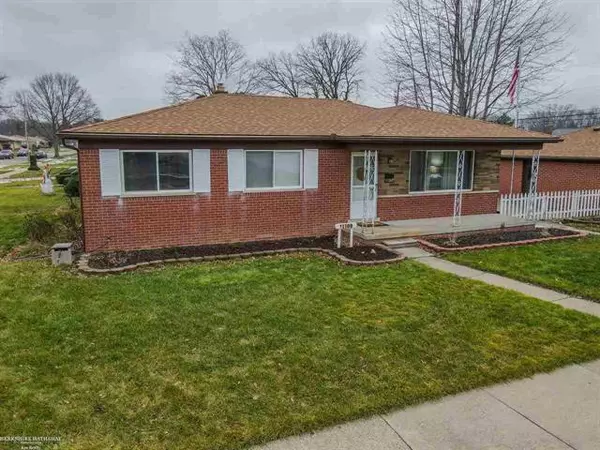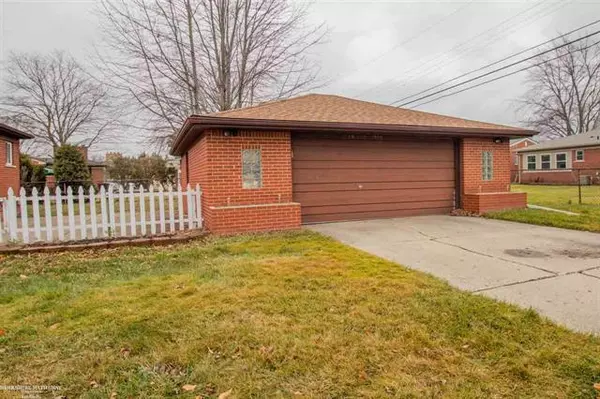$205,000
$194,999
5.1%For more information regarding the value of a property, please contact us for a free consultation.
11100 GERALD DR Warren, MI 48093
3 Beds
1.5 Baths
1,283 SqFt
Key Details
Sold Price $205,000
Property Type Single Family Home
Sub Type Ranch
Listing Status Sold
Purchase Type For Sale
Square Footage 1,283 sqft
Price per Sqft $159
Subdivision Miami Subdivision
MLS Listing ID 58050031768
Sold Date 02/09/21
Style Ranch
Bedrooms 3
Full Baths 1
Half Baths 1
HOA Y/N no
Originating Board MiRealSource
Year Built 1959
Annual Tax Amount $2,831
Lot Size 7,840 Sqft
Acres 0.18
Lot Dimensions 65x122
Property Description
Updated ranch with new roof-tear off on house & garage 2017, New Hickory kitchen cabinets, laminate floor in kitchen hall & half bath, updated main bath with large sink, new cabinet along with corian countertop, ceramic tile floor & new shower liner. Whole home painted throughout recently except the kitchen. New carpet 3/2020, but hardwood under carpet if you choose to refinish. Vinyl windows t/out, glass block in bsmt. Finished basement-drywalled,carpeted & drop ceiling along with kitchen area and sink. Stove,Fridge,Dishwasher,Microwave,Disposal,Washer & Dryer stay. Large fenced yard. Must see! Warren Con school district! Agent related to one of sellers. Excl: Shelving, Freezer & fridge in bsmt.,Detroit Lions Dr. sign, wall penants,decals & wall art in bsmt.
Location
State MI
County Macomb
Area Warren
Direction South off 12 W/Hoover on Campbell straight down and house is on corner of Gerald & Campbell
Rooms
Other Rooms Living Room
Basement Finished
Kitchen Dishwasher, Disposal, Dryer, Microwave, Range/Stove, Refrigerator, Washer
Interior
Hot Water Natural Gas
Heating Forced Air
Cooling Central Air
Fireplace no
Appliance Dishwasher, Disposal, Dryer, Microwave, Range/Stove, Refrigerator, Washer
Heat Source Natural Gas
Exterior
Parking Features Detached, Door Opener, Electricity
Garage Description 2 Car
Porch Porch
Garage yes
Building
Foundation Basement
Sewer Sewer-Sanitary
Water Municipal Water
Architectural Style Ranch
Level or Stories 1 Story
Structure Type Brick
Schools
School District Warren Con
Others
Tax ID 1315253023
SqFt Source Public Rec
Acceptable Financing Cash, Conventional, FHA
Listing Terms Cash, Conventional, FHA
Financing Cash,Conventional,FHA
Read Less
Want to know what your home might be worth? Contact us for a FREE valuation!

Our team is ready to help you sell your home for the highest possible price ASAP

©2024 Realcomp II Ltd. Shareholders
Bought with Century 21 Town & Country-Shelby





