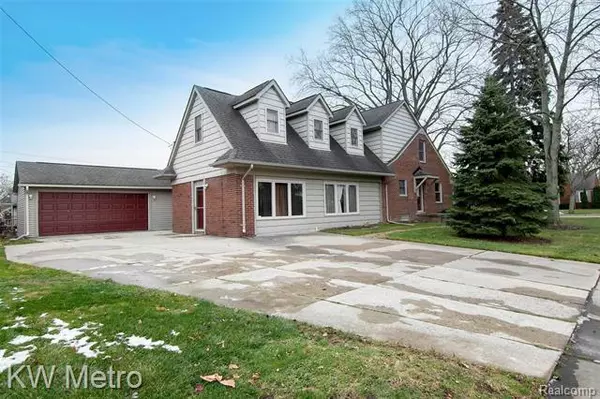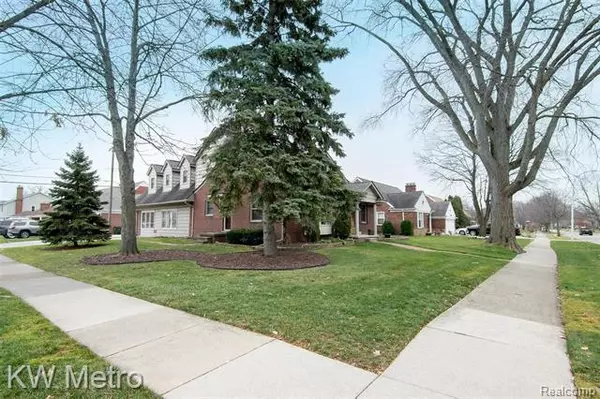$410,000
$440,000
6.8%For more information regarding the value of a property, please contact us for a free consultation.
1424 TORREY RD Grosse Pointe Woods, MI 48236
4 Beds
3.5 Baths
2,876 SqFt
Key Details
Sold Price $410,000
Property Type Single Family Home
Sub Type Colonial
Listing Status Sold
Purchase Type For Sale
Square Footage 2,876 sqft
Price per Sqft $142
Subdivision Torrey Woods No 3
MLS Listing ID 2200097579
Sold Date 03/18/21
Style Colonial
Bedrooms 4
Full Baths 3
Half Baths 1
HOA Y/N no
Originating Board Realcomp II Ltd
Year Built 1951
Annual Tax Amount $6,283
Lot Size 10,018 Sqft
Acres 0.23
Lot Dimensions 86.00X114.00
Property Description
This beautiful expanded bungalow w/ 4 bed/3.5 updated and stylish baths plus bonus rooms upstairs, and a finished basement, has plenty of room for you to work or entertain! Original hardwood floors and a grand bay window in the living room, this homes original details and charm are apparent from the first! Cooks dream kitchen w/large island, bar sink, tons of granite counter space w/peninsula overlooking the dining room w/gas fireplace, leads to family room. The main floor is also home to a neutral full bath and two of the four bedrooms. The 2nd floor begins with a bonus space leading to the spacious master suite w/walk-in closet + spa-like bathroom w/clawfoot tub! Continue to the perfect princess suite, essentially two bedrooms and a full bath. Mostly finished basement w/large recreation room, bright and airy laundry room, half bath, and storage room. 2.5 car garage, plus wide drive, brick exterior accented w/stone, a lovely corner lot, this home has curb appeal to spare!
Location
State MI
County Wayne
Area Grosse Pointe Woods
Direction Mack to Torrey, head east on Torrey. Home is on NE corner of Torrey and Holliday
Rooms
Other Rooms Living Room
Basement Partially Finished
Kitchen Dishwasher, Disposal, Dryer, Free-Standing Gas Range, Free-Standing Refrigerator, Trash Compactor, Washer
Interior
Interior Features Security Alarm (rented)
Hot Water Natural Gas
Heating Forced Air
Cooling Ceiling Fan(s), Central Air
Fireplaces Type Gas
Fireplace yes
Appliance Dishwasher, Disposal, Dryer, Free-Standing Gas Range, Free-Standing Refrigerator, Trash Compactor, Washer
Heat Source Natural Gas
Laundry 1
Exterior
Parking Features 2+ Assigned Spaces, Detached, Door Opener, Electricity
Garage Description 2.5 Car
Porch Porch - Covered
Road Frontage Paved
Garage yes
Building
Lot Description Corner Lot
Foundation Basement
Sewer Sewer-Sanitary
Water Water at Street
Architectural Style Colonial
Warranty No
Level or Stories 2 Story
Structure Type Brick,Vinyl
Schools
School District Grosse Pointe
Others
Pets Allowed Yes
Tax ID 40012080102000
Ownership Private Owned,Short Sale - No
Acceptable Financing Cash, Conventional, FHA, VA
Rebuilt Year 2006
Listing Terms Cash, Conventional, FHA, VA
Financing Cash,Conventional,FHA,VA
Read Less
Want to know what your home might be worth? Contact us for a FREE valuation!

Our team is ready to help you sell your home for the highest possible price ASAP

©2024 Realcomp II Ltd. Shareholders
Bought with James R. Fikany Real Estate Co





