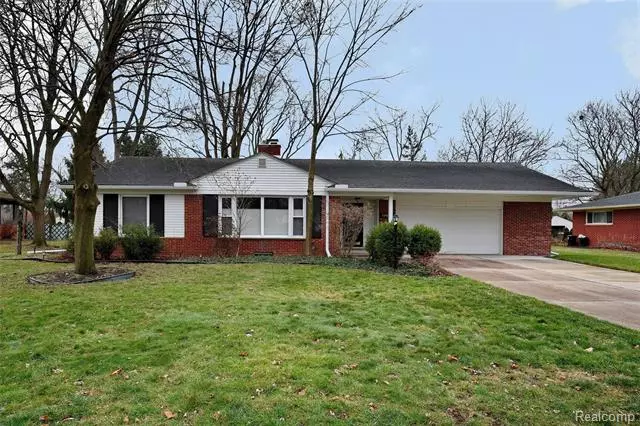$351,000
$341,000
2.9%For more information regarding the value of a property, please contact us for a free consultation.
17495 KINROSS AVE Beverly Hills, MI 48025
2 Beds
2 Baths
1,321 SqFt
Key Details
Sold Price $351,000
Property Type Single Family Home
Sub Type Ranch
Listing Status Sold
Purchase Type For Sale
Square Footage 1,321 sqft
Price per Sqft $265
Subdivision Beverly Hills Sub No 5
MLS Listing ID 2200099505
Sold Date 02/03/21
Style Ranch
Bedrooms 2
Full Baths 2
HOA Y/N no
Originating Board Realcomp II Ltd
Year Built 1954
Annual Tax Amount $2,905
Lot Size 0.260 Acres
Acres 0.26
Lot Dimensions 90 x 131 x 90 x 131
Property Description
Move right in to this wonderful Beverly Hills ranch. Front foyer leads to remodeled kitchen with Bosch appliances, gas cooktop, quartz countertops, a center island and plenty of counter space. Spacious, bright living room with wood burning fireplace. Open dining room with lighted built-in hutch adjoins sunny den with 3 walls of windows. Kitchen drop zone leads to newer enlarged 2 car attached garage. Updated first floor bath (2016) features subway tile and large vanity with so much storage. Lower-level family room features a cozy fireplace and wet bar with seating for 5. Updated basement bathroom boasts a shower with European glass door. Laundry area with bonus space leads to a custom cedar closet. The backyard features a large, private paver patio perfect for outdoor entertaining. New hot water heater 2020. New furnace, air conditioning and gutters 2019.BATVAI. Buyers and agents must follow the Governors Executive Orders and safety guidelines for viewing this home.
Location
State MI
County Oakland
Area Beverly Hills Vlg
Direction E of Southfield, S of 14 Mile, between Birmingham Blvd and Bates
Rooms
Other Rooms Bath - Full
Basement Partially Finished
Kitchen Gas Cooktop, Dishwasher, Disposal, Dryer, Microwave, Built-In Electric Oven, Free-Standing Refrigerator, Washer
Interior
Hot Water Natural Gas
Heating Forced Air
Cooling Ceiling Fan(s), Central Air
Fireplaces Type Gas, Wood Stove
Fireplace yes
Appliance Gas Cooktop, Dishwasher, Disposal, Dryer, Microwave, Built-In Electric Oven, Free-Standing Refrigerator, Washer
Heat Source Natural Gas
Exterior
Parking Features Attached
Garage Description 2 Car
Roof Type Asphalt
Porch Patio, Porch - Covered
Road Frontage Paved
Garage yes
Building
Foundation Basement
Sewer Sewer-Sanitary
Water Municipal Water
Architectural Style Ranch
Warranty No
Level or Stories 1 Story
Structure Type Brick
Schools
School District Birmingham
Others
Tax ID 2401154002
Ownership Private Owned,Short Sale - No
Acceptable Financing Cash, Conventional
Listing Terms Cash, Conventional
Financing Cash,Conventional
Read Less
Want to know what your home might be worth? Contact us for a FREE valuation!

Our team is ready to help you sell your home for the highest possible price ASAP

©2024 Realcomp II Ltd. Shareholders
Bought with DOBI Real Estate





