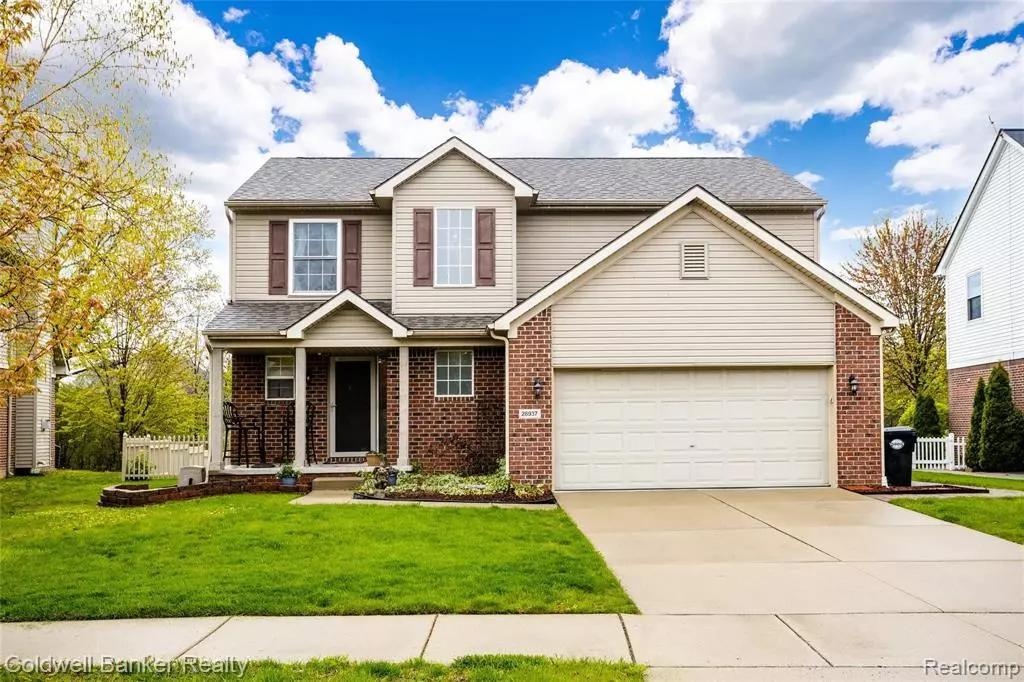$245,000
$240,000
2.1%For more information regarding the value of a property, please contact us for a free consultation.
26937 PEPPERWOOD DR Woodhaven, MI 48183
4 Beds
3 Baths
1,762 SqFt
Key Details
Sold Price $245,000
Property Type Single Family Home
Sub Type Colonial
Listing Status Sold
Purchase Type For Sale
Square Footage 1,762 sqft
Price per Sqft $139
Subdivision Coachlight Square Sub No 2
MLS Listing ID 2200033630
Sold Date 06/22/20
Style Colonial
Bedrooms 4
Full Baths 2
Half Baths 2
Construction Status Platted Sub.
HOA Y/N no
Originating Board Realcomp II Ltd
Year Built 2007
Annual Tax Amount $3,821
Lot Size 8,276 Sqft
Acres 0.19
Lot Dimensions 70.30X116.00
Property Description
Don't miss this great opportunity in Woodhaven's desirable Coachlight Square Sub! This lovely four bedroom home is situated on a fabulous large fenced lot, backing to a pond for gorgeous views in every season. Enjoy outdoor entertainment with your professionally landscaped yard, large deck, hot tub, and brick patio with built in firepit. There are hardwood floors through the main level of the home and a terrific open concept, with the family room flowing to the kitchen. The kitchen has granite counters, and the stainless steel appliances will remain. The finished basement offers more space for recreation, a bar area, and a second half bath. The master bedroom suite has a cathedral ceiling and private full bath, and there is a convenient second floor laundry! This is a great location that is convenient to shopping, freeway access, and more! The sellers hate to leave this friendly and active neighborhood, and this is an original owner home. Hurry before this lovely property is gone!
Location
State MI
County Wayne
Area Woodhaven
Direction North off Vreeland on to Pepperwood
Rooms
Other Rooms Great Room
Basement Finished
Kitchen Dryer, Microwave, Free-Standing Gas Range, Free-Standing Refrigerator, Stainless Steel Appliance(s), Washer
Interior
Interior Features Cable Available, High Spd Internet Avail
Hot Water Natural Gas
Heating Forced Air
Cooling Ceiling Fan(s), Central Air
Fireplaces Type Gas
Fireplace yes
Appliance Dryer, Microwave, Free-Standing Gas Range, Free-Standing Refrigerator, Stainless Steel Appliance(s), Washer
Heat Source Natural Gas
Exterior
Exterior Feature Fenced, Spa/Hot-tub
Parking Features Attached, Direct Access, Door Opener, Electricity
Garage Description 2 Car
Waterfront Description Pond
Roof Type Asphalt
Porch Deck, Patio, Porch
Road Frontage Paved
Garage yes
Building
Lot Description Sprinkler(s), Water View
Foundation Basement
Sewer Sewer-Sanitary
Water Municipal Water
Architectural Style Colonial
Warranty No
Level or Stories 2 Story
Structure Type Brick,Vinyl
Construction Status Platted Sub.
Schools
School District Gibraltar
Others
Tax ID 59078020311000
Ownership Private Owned,Short Sale - No
Acceptable Financing Cash, Conventional, FHA, VA
Listing Terms Cash, Conventional, FHA, VA
Financing Cash,Conventional,FHA,VA
Read Less
Want to know what your home might be worth? Contact us for a FREE valuation!

Our team is ready to help you sell your home for the highest possible price ASAP

©2025 Realcomp II Ltd. Shareholders
Bought with Non Realcomp Office

