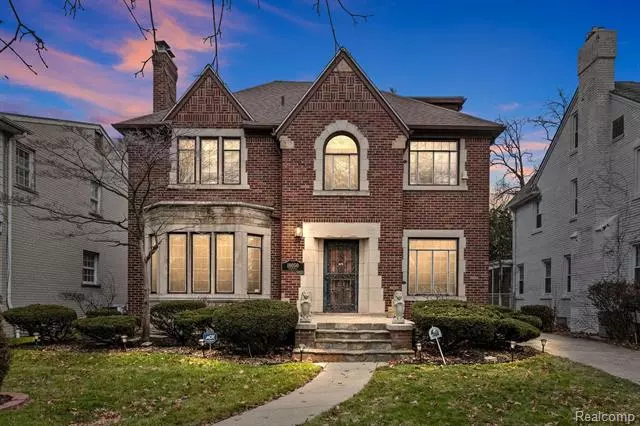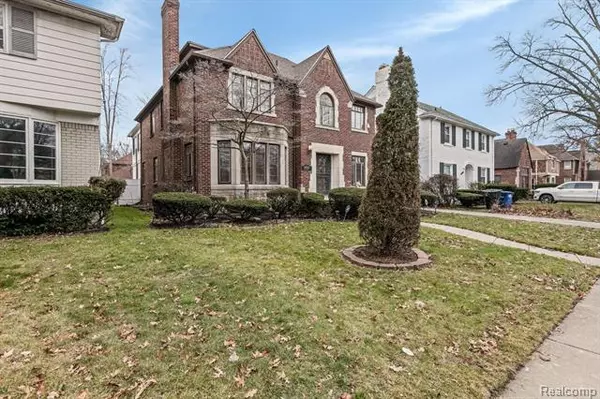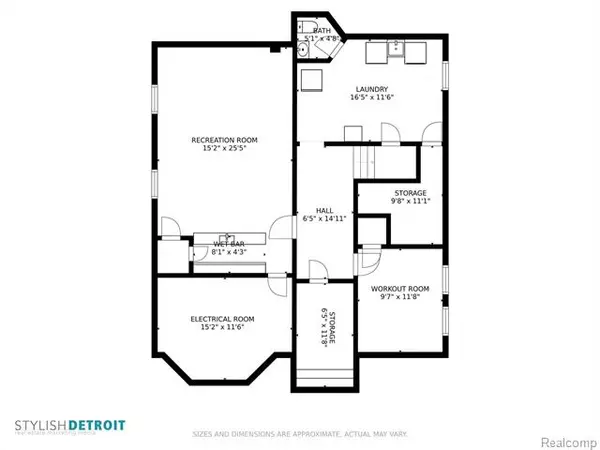$375,000
$369,900
1.4%For more information regarding the value of a property, please contact us for a free consultation.
18050 FAIRFIELD ST Detroit, MI 48221
5 Beds
4 Baths
3,433 SqFt
Key Details
Sold Price $375,000
Property Type Single Family Home
Sub Type Historic
Listing Status Sold
Purchase Type For Sale
Square Footage 3,433 sqft
Price per Sqft $109
Subdivision Golf Club Addition
MLS Listing ID 2210002017
Sold Date 02/26/21
Style Historic
Bedrooms 5
Full Baths 3
Half Baths 2
HOA Y/N no
Originating Board Realcomp II Ltd
Year Built 1939
Annual Tax Amount $7,229
Lot Size 6,969 Sqft
Acres 0.16
Lot Dimensions 50.00X135.00
Property Description
Limestone accents, bay window, stained glass and and an ornate brick pattern make a beautiful first impression as one approaches this stately, University District home. Once inside gleaming, original wood floors and a majestic staircase meet your eye. This home offers plenty of space for all of your family's needs with large, open living area, formal office, 5BRs and finished basement. The open floor plan differentiates this architectural gem & makes it perfect for entertaining. The living room features a gorgeous bay window, marble sills and a gas fireplace. The newly renovated kitchen & breakfast nook are enhanced with recessed lighting, new, stainless steel appliances, including beverage center, & granite countertops. Needs some space to yourself? Work from the formal office or from one of the five BRs. The yard, deck & sunporch will have you ready for summer entertaining!Home is move-in ready. New kitchen 2017-18. New roof in 2020. Spacious, 2.5 car garage.
Location
State MI
County Wayne
Area Det 6-8 Grfld-Dequindre
Direction Midway between Livernois & Detroit Golf Club. Midway between McNichols and 7 Mile Rd.
Rooms
Other Rooms Living Room
Basement Finished
Kitchen Bar Fridge, Gas Cooktop, ENERGY STAR qualified dishwasher, Disposal, ENERGY STAR qualified dryer, Free-Standing Gas Range, ENERGY STAR qualified refrigerator, ENERGY STAR qualified washer
Interior
Hot Water Electric
Heating Forced Air
Cooling Central Air
Fireplaces Type Gas
Fireplace yes
Appliance Bar Fridge, Gas Cooktop, ENERGY STAR qualified dishwasher, Disposal, ENERGY STAR qualified dryer, Free-Standing Gas Range, ENERGY STAR qualified refrigerator, ENERGY STAR qualified washer
Heat Source Natural Gas
Laundry 1
Exterior
Parking Features Detached, Door Opener, Electricity
Garage Description 2.5 Car
Roof Type Asphalt
Porch Deck, Porch - Covered
Road Frontage Gravel
Garage yes
Building
Foundation Basement
Sewer Sewer at Street
Water Municipal Water
Architectural Style Historic
Warranty No
Level or Stories 3 Story
Structure Type Brick
Schools
School District Detroit
Others
Tax ID W02I003442S
Ownership Private Owned,Short Sale - No
Assessment Amount $240
Acceptable Financing Cash, Conventional, FHA, Warranty Deed
Rebuilt Year 2020
Listing Terms Cash, Conventional, FHA, Warranty Deed
Financing Cash,Conventional,FHA,Warranty Deed
Read Less
Want to know what your home might be worth? Contact us for a FREE valuation!

Our team is ready to help you sell your home for the highest possible price ASAP

©2024 Realcomp II Ltd. Shareholders
Bought with Nika & Co





