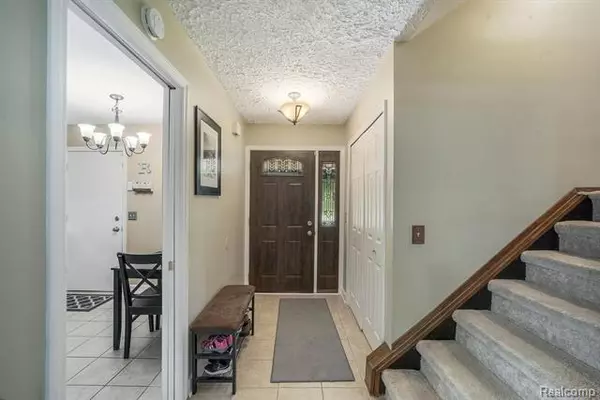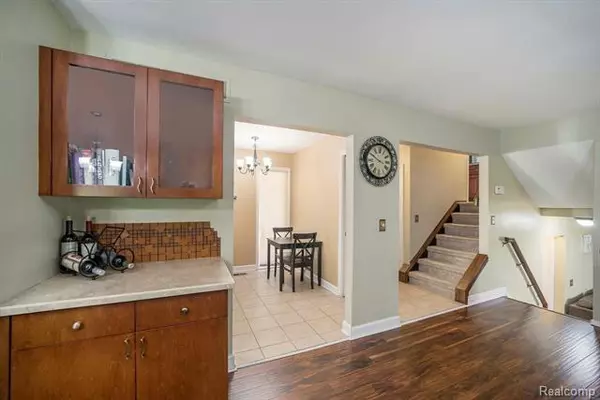$264,000
$244,000
8.2%For more information regarding the value of a property, please contact us for a free consultation.
5262 WOODCREEK TRL Clarkston, MI 48346
4 Beds
2 Baths
1,664 SqFt
Key Details
Sold Price $264,000
Property Type Single Family Home
Sub Type Contemporary,Split Level
Listing Status Sold
Purchase Type For Sale
Square Footage 1,664 sqft
Price per Sqft $158
Subdivision Lake Oakland Woods # 2
MLS Listing ID 2200056117
Sold Date 09/01/20
Style Contemporary,Split Level
Bedrooms 4
Full Baths 2
Construction Status Platted Sub.
HOA Y/N no
Originating Board Realcomp II Ltd
Year Built 1978
Annual Tax Amount $3,156
Lot Size 0.280 Acres
Acres 0.28
Lot Dimensions 70 X 173
Property Description
*Offer accepted, showings allowed for back-up offers* Private wooded setting overlooking natural common area! Move-in-ready home with Clarkston Schools. 4 Bedrooms (lower 4th bedroom has full bath nearby, perfect for guests or home office). Master Bedroom has direct access to bath. Main floor is great for entertaining with open-concept living areas and large 3-season sunroom (not included in square footage). Cozy family room with natural wood-burning fireplace and access to exterior deck with built-in bench seating. Lot is nearly 1/3-acre with sprinkler system and fully landscaped. Pella windows throughout. High efficient furnace & hot water tank both replaced in 2014. Sale excludes security system (current system is rented), basement refrigerator (all other appliances stay) & exterior smoker. Swing set and water softener will remain with home. All information deemed accurate but not guaranteed, BATVAI. Call today!
Location
State MI
County Oakland
Area Independence Twp
Direction Take Pheasant Run south off Maybe Road, right on Woodcreek Trail, home is on left
Rooms
Other Rooms Bath - Dual Entry
Basement Unfinished
Kitchen Dishwasher, Dryer, Microwave, Free-Standing Gas Range, Free-Standing Refrigerator, Washer
Interior
Interior Features Cable Available, High Spd Internet Avail, Water Softener (owned)
Hot Water Natural Gas
Heating Forced Air
Cooling Ceiling Fan(s), Central Air
Fireplaces Type Natural
Fireplace yes
Appliance Dishwasher, Dryer, Microwave, Free-Standing Gas Range, Free-Standing Refrigerator, Washer
Heat Source Natural Gas
Laundry 1
Exterior
Parking Features Attached, Direct Access, Door Opener, Electricity
Garage Description 2 Car
Roof Type Asphalt
Porch Deck, Porch - Covered, Porch - Enclosed
Road Frontage Paved
Garage yes
Building
Lot Description Sprinkler(s), Wooded
Foundation Basement, Slab
Sewer Sewer-Sanitary
Water Municipal Water
Architectural Style Contemporary, Split Level
Warranty No
Level or Stories Quad-Level
Structure Type Brick,Vinyl
Construction Status Platted Sub.
Schools
School District Clarkston
Others
Pets Allowed Yes
Tax ID 0834276013
Ownership Private Owned,Short Sale - No
Acceptable Financing Cash, Conventional, FHA
Rebuilt Year 2014
Listing Terms Cash, Conventional, FHA
Financing Cash,Conventional,FHA
Read Less
Want to know what your home might be worth? Contact us for a FREE valuation!

Our team is ready to help you sell your home for the highest possible price ASAP

©2025 Realcomp II Ltd. Shareholders
Bought with EXP Realty LLC





