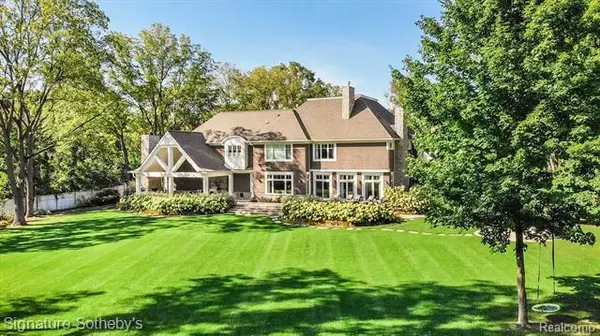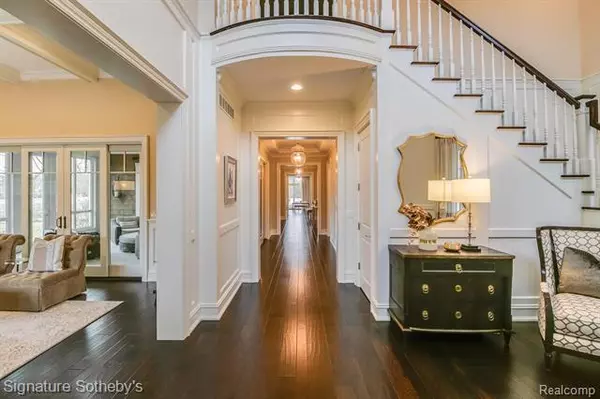$3,500,000
$3,699,000
5.4%For more information regarding the value of a property, please contact us for a free consultation.
2025 QUARTON RD Bloomfield Hills, MI 48301
5 Beds
8 Baths
7,779 SqFt
Key Details
Sold Price $3,500,000
Property Type Single Family Home
Sub Type Colonial
Listing Status Sold
Purchase Type For Sale
Square Footage 7,779 sqft
Price per Sqft $449
Subdivision Quarton Heath - Bloomfield Twp
MLS Listing ID 2210008956
Sold Date 03/30/21
Style Colonial
Bedrooms 5
Full Baths 7
Half Baths 2
HOA Y/N no
Originating Board Realcomp II Ltd
Year Built 2013
Annual Tax Amount $72,728
Lot Size 1.720 Acres
Acres 1.72
Lot Dimensions 194x377x195x392
Property Description
Grand, gorgeous 2013-built estate on 1.72 lush private wooded acres in prime Bloomfield Hills! This magnificent 5 bedroom, 7.2 bath Colonial takes opulence over the top with an awe-inspiring 2-story foyer, sprawling meticulously-designed living & entertaining spaces, white marble chefs kitchen with large island & butlers pantry, sumptuous master suite with his/her baths & steam shower, 2 offices, a large finished day-lit lower level, dreamy 90 open & covered stone veranda, outdoor fireplace & grill, 2 beautiful patios, screened porch, lovely fountain & gardens, wine room, exercise room, attached garage, 2nd garage, even a faux ice rink! The finest finishes, richest woods, and most exquisite custom millwork & architectural details highlight the elegant work-of-art interior that is also comfortable & gracious. For the consummate host, an expansive layout of generously-sized formal & informal rooms afford a seamless flow, with oversized windows bathing the ambience in natural light.
Location
State MI
County Oakland
Area Bloomfield Twp
Direction South side of Quarton 3 Lots East of Cranbrook Road
Rooms
Other Rooms Dining Room
Basement Daylight, Finished, Interior Access Only
Kitchen Bar Fridge, Dishwasher, Disposal, Dryer, Microwave, Built-In Gas Range, Built-In Refrigerator, Washer
Interior
Interior Features Cable Available, High Spd Internet Avail, Humidifier, Jetted Tub, Security Alarm (owned), Sound System, Wet Bar, Other
Hot Water Natural Gas
Heating Forced Air, Zoned
Cooling Ceiling Fan(s), Central Air
Fireplaces Type Gas
Fireplace yes
Appliance Bar Fridge, Dishwasher, Disposal, Dryer, Microwave, Built-In Gas Range, Built-In Refrigerator, Washer
Heat Source Natural Gas
Laundry 1
Exterior
Exterior Feature BBQ Grill, Fenced, Outside Lighting
Parking Features Attached, Detached, Direct Access, Door Opener, Electricity, Heated, Side Entrance
Garage Description 4 Car
Roof Type Asphalt
Porch Deck, Patio, Porch, Porch - Covered, Porch - Enclosed
Road Frontage Private
Garage yes
Building
Lot Description Wooded
Foundation Basement
Sewer Sewer-Sanitary
Water Municipal Water
Architectural Style Colonial
Warranty No
Level or Stories 2 Story
Structure Type Cedar,Stone,Wood
Schools
School District Birmingham
Others
Pets Allowed Yes
Tax ID 1926126003
Ownership Private Owned,Short Sale - No
Acceptable Financing Cash, Conventional
Listing Terms Cash, Conventional
Financing Cash,Conventional
Read Less
Want to know what your home might be worth? Contact us for a FREE valuation!

Our team is ready to help you sell your home for the highest possible price ASAP

©2024 Realcomp II Ltd. Shareholders
Bought with KW Domain





