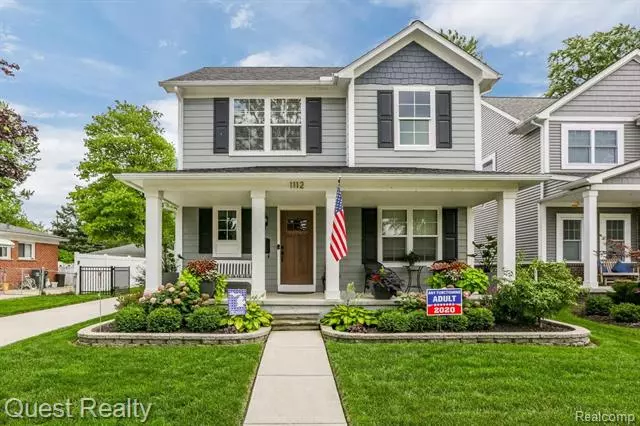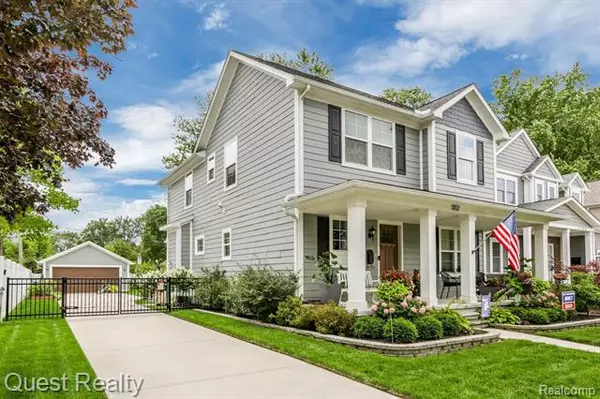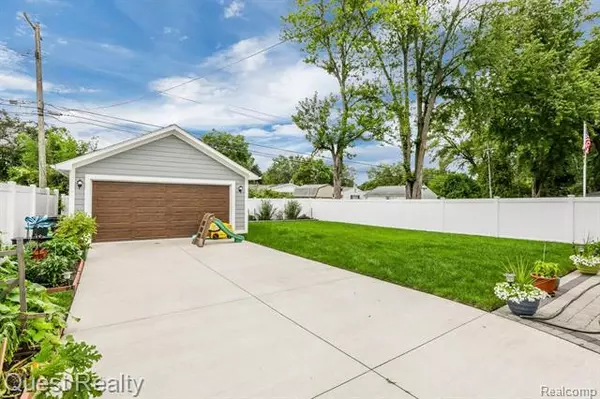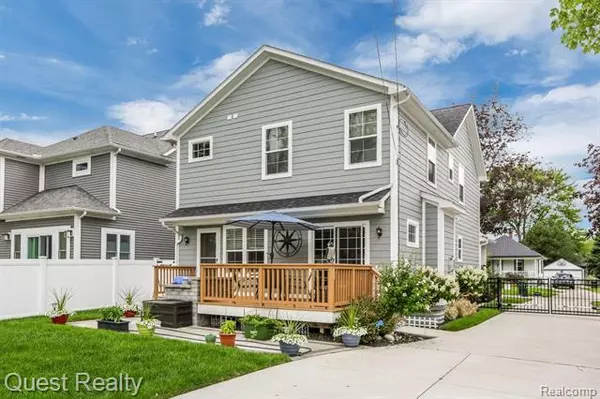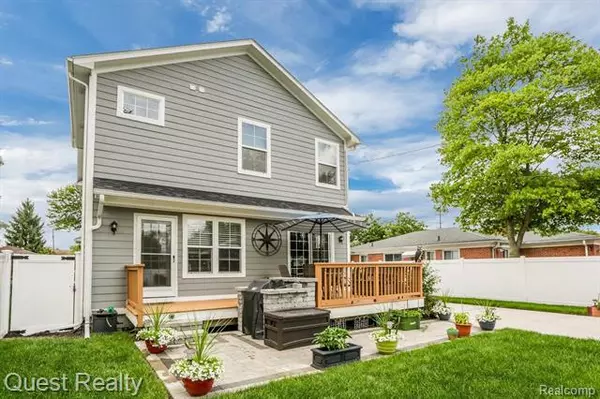$526,000
$499,900
5.2%For more information regarding the value of a property, please contact us for a free consultation.
1112 Englewood AVE Royal Oak, MI 48073
3 Beds
3.5 Baths
2,129 SqFt
Key Details
Sold Price $526,000
Property Type Single Family Home
Sub Type Colonial
Listing Status Sold
Purchase Type For Sale
Square Footage 2,129 sqft
Price per Sqft $247
Subdivision Oak Run Sub
MLS Listing ID 2200062997
Sold Date 09/11/20
Style Colonial
Bedrooms 3
Full Baths 3
Half Baths 1
HOA Y/N no
Originating Board Realcomp II Ltd
Year Built 2014
Annual Tax Amount $9,387
Lot Size 7,405 Sqft
Acres 0.17
Lot Dimensions 52.00X140.00
Property Description
Charming custom home on a fenced lot complete large detached & gated garage. From the covered front porch, enjoy a spacious interior layout with a light-filled living room/office tucked behind French doors & an open kitchen with timeless white cabinets, granite counters, pantry, island, tiled backsplash & stainless appliances meant to meet all of your culinary needs. The home provides a lovely palette with wood floors & soft neutral colors that capture an inviting warmth, met with amenities like a mantled fireplace & built-in cabinetry. The master bedroom with luxe ensuite bathroom covers all your personal needs & each additional bedroom is likewise generously proportioned. These great interior spaces transition seamlessly to the large backyard & deck, while the finished basement allows you more than ample space to entertain your family & guests with den, wet bar, bedroom & full bath. All appliances stay. This gem is move in ready, so be sure to come see this beautiful home ASAP!!
Location
State MI
County Oakland
Area Royal Oak
Direction N 13 MILE E OF ROCHESTER
Rooms
Other Rooms Bedroom
Basement Daylight, Finished
Kitchen Bar Fridge, Dishwasher, Disposal, Dryer, Microwave, Free-Standing Gas Range, Free-Standing Refrigerator, Stainless Steel Appliance(s), Washer
Interior
Interior Features Cable Available, High Spd Internet Avail, Humidifier, Programmable Thermostat, Sound System, Wet Bar
Hot Water Natural Gas
Heating Forced Air
Cooling Ceiling Fan(s), Central Air
Fireplaces Type Gas
Fireplace yes
Appliance Bar Fridge, Dishwasher, Disposal, Dryer, Microwave, Free-Standing Gas Range, Free-Standing Refrigerator, Stainless Steel Appliance(s), Washer
Heat Source Natural Gas
Laundry 1
Exterior
Exterior Feature Chimney Cap(s), Fenced
Parking Features Detached, Door Opener, Electricity, Side Entrance
Garage Description 2 Car
Roof Type Asphalt
Porch Deck, Patio, Porch - Covered
Road Frontage Paved
Garage yes
Building
Foundation Basement
Sewer Sewer-Sanitary
Water Municipal Water
Architectural Style Colonial
Warranty No
Level or Stories 2 Story
Structure Type Composition,Other
Schools
School District Royal Oak
Others
Pets Allowed Yes
Tax ID 2503451020
Ownership Private Owned,Short Sale - No
Acceptable Financing Cash, Conventional, FHA, VA
Listing Terms Cash, Conventional, FHA, VA
Financing Cash,Conventional,FHA,VA
Read Less
Want to know what your home might be worth? Contact us for a FREE valuation!

Our team is ready to help you sell your home for the highest possible price ASAP

©2025 Realcomp II Ltd. Shareholders
Bought with KW Metro

