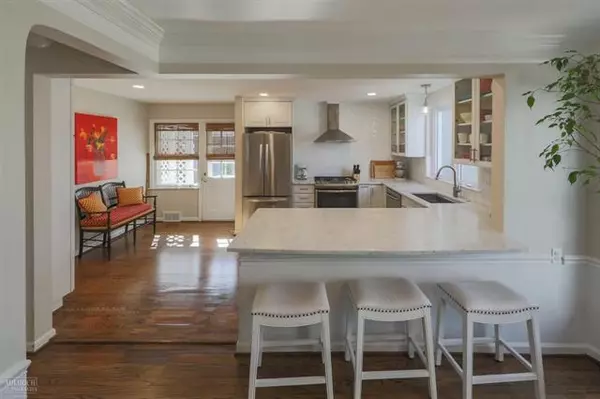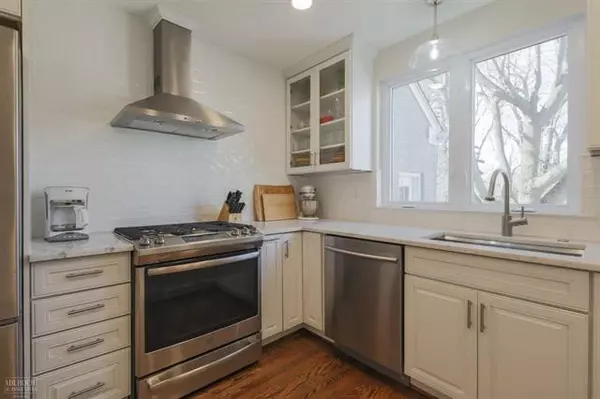$575,000
$575,000
For more information regarding the value of a property, please contact us for a free consultation.
222 KENWOOD COURT Grosse Pointe Farms, MI 48236
4 Beds
2.5 Baths
2,350 SqFt
Key Details
Sold Price $575,000
Property Type Single Family Home
Sub Type Colonial
Listing Status Sold
Purchase Type For Sale
Square Footage 2,350 sqft
Price per Sqft $244
Subdivision Dodge Grosse Pointe Sub
MLS Listing ID 58050035908
Sold Date 04/26/21
Style Colonial
Bedrooms 4
Full Baths 2
Half Baths 1
HOA Y/N no
Originating Board MiRealSource
Year Built 1950
Annual Tax Amount $10,619
Lot Dimensions 75 x 134
Property Description
** PERFECTION ** BEAUTIFULLY MAINTAINED AND UPDATED 4 BEDROOM, 2.5 BATHROOM COLONIAL IN A PRIME GP FARMS LOCATION FEATURING A NEW KITCHEN WITH QUARTZ COUNTERTOPS AND STAINLESS STEEL APPLIANCES THAT OPENS TO A LARGE DINING ROOM, LARGE LIVING ROOM WITH FIREPLACE, DEN/HOME OFFICE PLUS A LARGE FAMILY ROOM OVERLOOKING PRIVATE HILLSIDE BACKYARD WITH DECK AND PATIO. HOME ALSO FEATURES 2.5 NEW BATHROOMS, FINISHED BASEMENT, NEW FURNACE AND CENTRAL AIR, 2.5 CAR ATTACHED GARAGE, NEWER ROOF, AND MUCH MORE!! **
Location
State MI
County Wayne
Area Grosse Pointe Farms
Direction Kenwood Ct. off Moran
Rooms
Other Rooms Living Room
Basement Finished
Kitchen Dishwasher, Dryer, Microwave, Range/Stove, Refrigerator, Washer
Interior
Hot Water Natural Gas
Heating Forced Air
Cooling Central Air
Fireplace yes
Appliance Dishwasher, Dryer, Microwave, Range/Stove, Refrigerator, Washer
Heat Source Natural Gas
Exterior
Exterior Feature Fenced, Playground, Tennis Court
Parking Features Attached, Electricity
Garage Description 2.5 Car
Porch Deck, Patio
Garage yes
Building
Lot Description Sprinkler(s)
Foundation Basement
Sewer Sewer at Street
Water Water at Street
Architectural Style Colonial
Level or Stories 2 Story
Structure Type Brick
Schools
School District Grosse Pointe
Others
Tax ID 38010030069000
SqFt Source Measured
Acceptable Financing Cash, Conventional
Listing Terms Cash, Conventional
Financing Cash,Conventional
Read Less
Want to know what your home might be worth? Contact us for a FREE valuation!

Our team is ready to help you sell your home for the highest possible price ASAP

©2024 Realcomp II Ltd. Shareholders
Bought with Adlhoch & Associates, REALTORS





