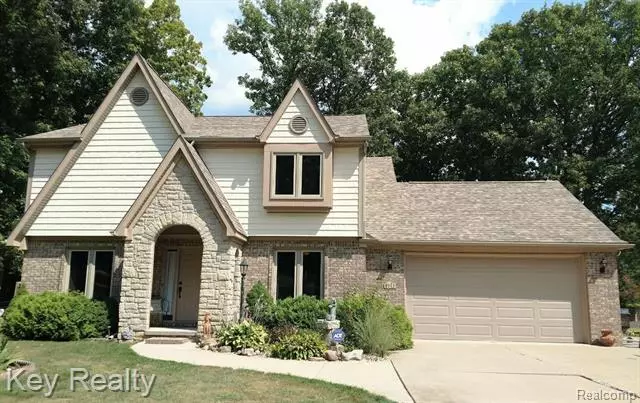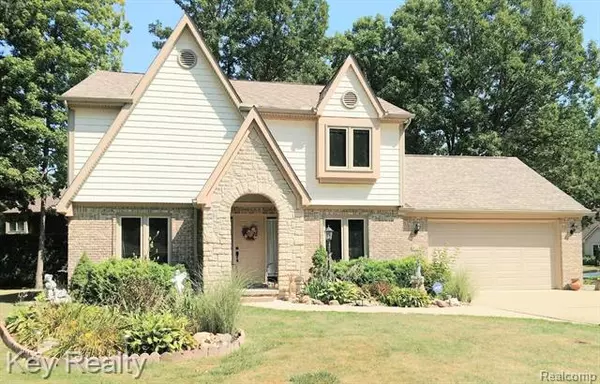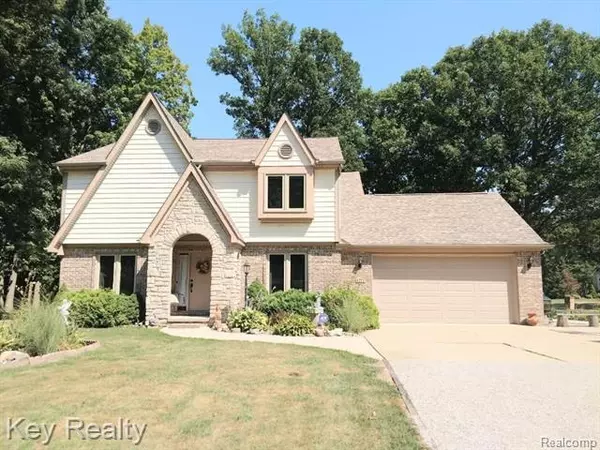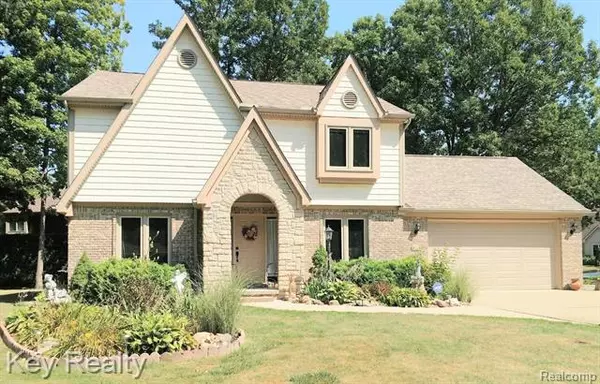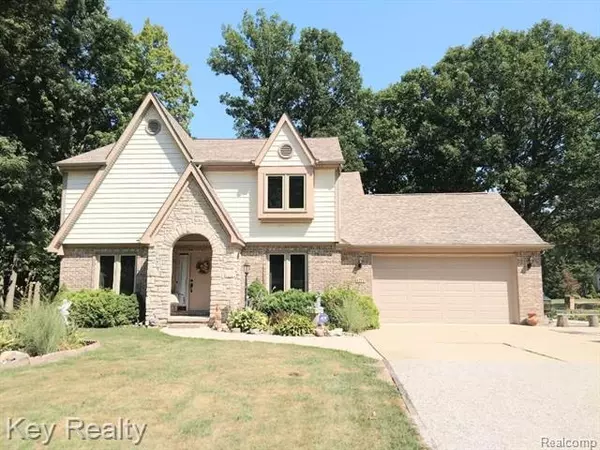$281,400
$274,900
2.4%For more information regarding the value of a property, please contact us for a free consultation.
8712 JOANN DR Newport, MI 48166
4 Beds
2.5 Baths
2,150 SqFt
Key Details
Sold Price $281,400
Property Type Single Family Home
Sub Type Contemporary
Listing Status Sold
Purchase Type For Sale
Square Footage 2,150 sqft
Price per Sqft $130
MLS Listing ID 2200068550
Sold Date 10/30/20
Style Contemporary
Bedrooms 4
Full Baths 2
Half Baths 1
HOA Y/N no
Originating Board Realcomp II Ltd
Year Built 1998
Annual Tax Amount $3,162
Lot Size 0.400 Acres
Acres 0.4
Lot Dimensions 119x130
Property Description
Gorgeous, contemporary stone and brick home on a dead-end road in Newport w /in 1 mile of I-75 and 275. Extremely hard to come by! This gem has been meticulously maintained. Beautiful landscaping all around w/ an abundance of mature hardwoods! Lovely corner lot. Large, eat-in kitchen has beautiful dark wood cabinets. Family room has a charming, stone, gas fireplace. Master bedroom has lighted tray ceilings and walk-in closet. Master bath has jacuzzi, double sinks and large linen closet. Roomy bedrooms w large closets. Dry walled and carpeted family room in basement. Pre-plumbed for future bathroom. Updates include:sump pump w/alarms-2018, Newer roof, attic insulation-2017. Weather guard windows-2014. Weather guard siding & garage door/lift-2011. Portable emergency generator hook up w/manual transfer switch. 30 amp RV electrical hook up on exterior of garage. Reverse osmosis water system. Forced air furnace w/humidifier and air oxidation LED system. New radon remediation system.
Location
State MI
County Monroe
Area Berlin Twp
Direction Telegraph to E on Newport Rd to Joann
Rooms
Other Rooms Bedroom - Mstr
Basement Partially Finished
Kitchen Dishwasher, Disposal, Free-Standing Gas Range, Free-Standing Refrigerator, Washer/Dryer Stacked
Interior
Hot Water Natural Gas
Heating Forced Air
Cooling Ceiling Fan(s), Central Air
Fireplace no
Appliance Dishwasher, Disposal, Free-Standing Gas Range, Free-Standing Refrigerator, Washer/Dryer Stacked
Heat Source Natural Gas
Exterior
Parking Features Attached
Garage Description 2.5 Car
Roof Type Asphalt
Road Frontage Paved
Garage yes
Building
Foundation Basement
Sewer Sewer-Sanitary
Water Municipal Water
Architectural Style Contemporary
Warranty No
Level or Stories 1 1/2 Story
Structure Type Brick,Stone,Vinyl
Schools
School District Airport
Others
Tax ID 580300202490
Ownership Private Owned,Short Sale - No
Acceptable Financing Cash, Conventional, FHA, VA
Listing Terms Cash, Conventional, FHA, VA
Financing Cash,Conventional,FHA,VA
Read Less
Want to know what your home might be worth? Contact us for a FREE valuation!

Our team is ready to help you sell your home for the highest possible price ASAP

©2025 Realcomp II Ltd. Shareholders
Bought with RE/MAX MASTERS, INC.

