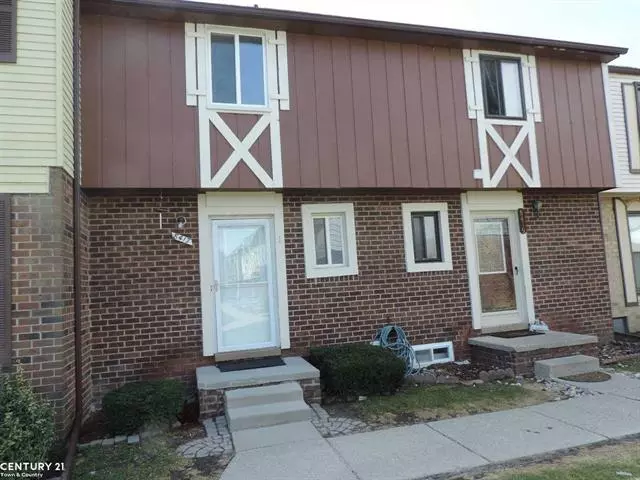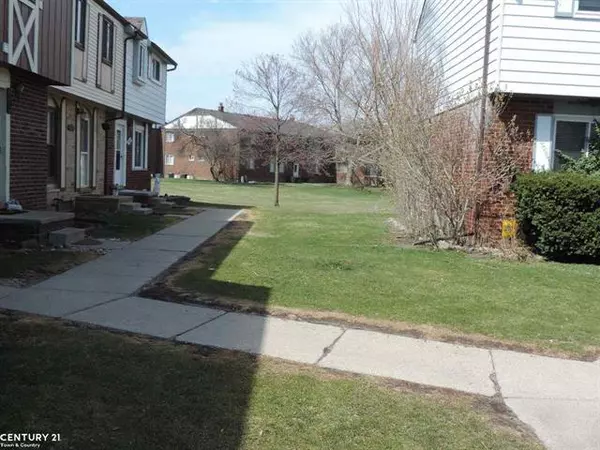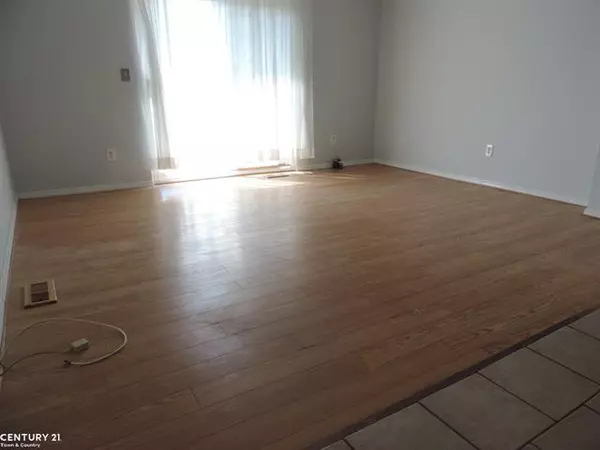$106,000
$107,900
1.8%For more information regarding the value of a property, please contact us for a free consultation.
8417 Hickory Dr Sterling Heights, MI 48312
2 Beds
1.5 Baths
855 SqFt
Key Details
Sold Price $106,000
Property Type Condo
Sub Type Townhouse
Listing Status Sold
Purchase Type For Sale
Square Footage 855 sqft
Price per Sqft $123
Subdivision Creek Run Estates
MLS Listing ID 58050037507
Sold Date 05/06/21
Style Townhouse
Bedrooms 2
Full Baths 1
Half Baths 1
HOA Fees $175/mo
HOA Y/N yes
Originating Board MiRealSource
Year Built 1976
Annual Tax Amount $1,154
Property Description
Very Central Excellent Location 2 Bedroom 1 and 1/2 Bath with Basement Townhouse Condo With Many updates, Brand New Carpet March 2021, Laminate Flooring in Living Room, Fresh Paint Throughout, Updated Vinyl Windows and Front Door, Newer Furnace, Newer Dimensional Shingles, Inground Swimming Pool, Clubhouse, Private Parking in Front of the Unit, Very Low Association Fee includes: Water, Snow Removal, Trash Pick Up, Outside and Structural Maintenance, Clubhouse and Pool, Pets Allowed Check With Association For Restrictions. Dishwasher, Stove, Washer, dryer and 1 Year Home Warranty for Peace of Mind.
Location
State MI
County Macomb
Area Sterling Heights
Direction S of 15 Mile; E of Van Dyke
Rooms
Other Rooms Bedroom - Mstr
Kitchen Dishwasher, Disposal, Dryer, Oven, Range/Stove, Washer
Interior
Hot Water Natural Gas
Heating Forced Air
Cooling Ceiling Fan(s), Central Air
Fireplace no
Appliance Dishwasher, Disposal, Dryer, Oven, Range/Stove, Washer
Heat Source Natural Gas
Exterior
Exterior Feature Club House, Pool - Common
Parking Features 1 Assigned Space
Porch Patio, Porch
Road Frontage Paved
Garage no
Private Pool 1
Building
Foundation Basement
Sewer Sewer-Sanitary
Water Municipal Water
Architectural Style Townhouse
Level or Stories 2 Story
Structure Type Brick
Schools
School District Warren Con
Others
Pets Allowed Call, Yes
Tax ID 1034101076
Ownership Short Sale - No,Private Owned
SqFt Source Public Rec
Acceptable Financing Cash, Conventional
Listing Terms Cash, Conventional
Financing Cash,Conventional
Read Less
Want to know what your home might be worth? Contact us for a FREE valuation!

Our team is ready to help you sell your home for the highest possible price ASAP

©2025 Realcomp II Ltd. Shareholders
Bought with RE/MAX First





