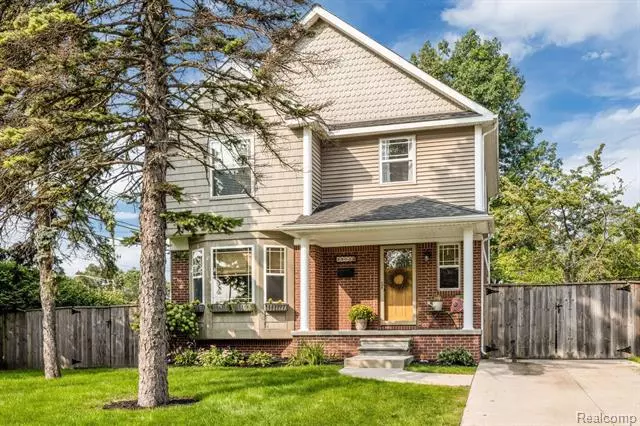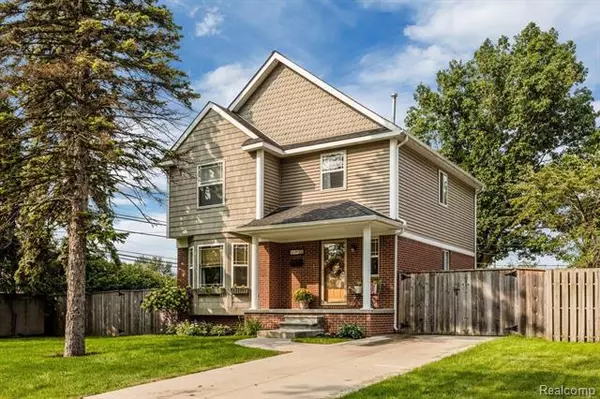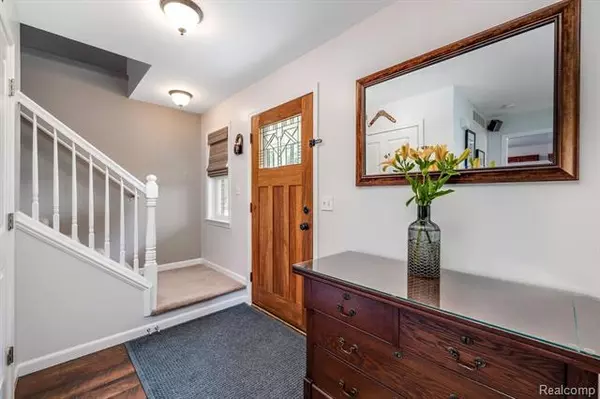$239,000
$239,900
0.4%For more information regarding the value of a property, please contact us for a free consultation.
29033 HERBERT ST Madison Heights, MI 48071
3 Beds
2.5 Baths
1,559 SqFt
Key Details
Sold Price $239,000
Property Type Single Family Home
Sub Type Colonial
Listing Status Sold
Purchase Type For Sale
Square Footage 1,559 sqft
Price per Sqft $153
Subdivision John R Manor
MLS Listing ID 2200073735
Sold Date 11/02/20
Style Colonial
Bedrooms 3
Full Baths 2
Half Baths 1
HOA Y/N no
Originating Board Realcomp II Ltd
Year Built 2005
Annual Tax Amount $3,452
Lot Size 7,840 Sqft
Acres 0.18
Lot Dimensions 67 x 120
Property Description
Situated on a stunning oversized & private lot, this 2005 classic brick colonial boasts a modern floor plan and traditional charm. Covered front porch with mahogany and leaded glass door welcomes you into spacious & sun filled living room with bay window and view of stylish & elegant formal dining room. Large kitchen features newer s/s appliances, ample storage and counter space with access to back deck & fully fenced yard- perfect for entertaining! Fabulous owner suite with spa-like bath boasts new euro-glass shower door, double vanity and large WIC. 2 guest rooms w/ generous closets & additional full bath complete 2nd floor. 1st floor powder room w/ new vanity. Partially finished basement with egress window, newer flooring and high ceilings ideal for home office, rec or workout space. Lot provides opportunity to build dream garage. Award winning Lamphere schools and quick access to shops, restaurants, freeway & downtown Royal Oak make this home a must see.Welcome home!
Location
State MI
County Oakland
Area Madison Heights
Direction North of 12 Mile Road
Rooms
Other Rooms Bedroom
Basement Partially Finished
Kitchen Dishwasher, Disposal, Microwave, Built-In Gas Range, Free-Standing Refrigerator, Stainless Steel Appliance(s)
Interior
Interior Features Cable Available
Hot Water Natural Gas
Heating Forced Air
Cooling Central Air
Fireplace yes
Appliance Dishwasher, Disposal, Microwave, Built-In Gas Range, Free-Standing Refrigerator, Stainless Steel Appliance(s)
Heat Source Natural Gas
Exterior
Exterior Feature Fenced
Garage Description No Garage
Roof Type Asphalt
Porch Porch - Covered
Road Frontage Paved, Pub. Sidewalk
Garage no
Building
Lot Description Wooded
Foundation Basement
Sewer Sewer-Sanitary
Water Municipal Water
Architectural Style Colonial
Warranty No
Level or Stories 2 Story
Structure Type Brick,Vinyl
Schools
School District Lamphere
Others
Tax ID 2512379025
Ownership Private Owned,Short Sale - No
Acceptable Financing Cash, Conventional
Listing Terms Cash, Conventional
Financing Cash,Conventional
Read Less
Want to know what your home might be worth? Contact us for a FREE valuation!

Our team is ready to help you sell your home for the highest possible price ASAP

©2025 Realcomp II Ltd. Shareholders
Bought with KW Metro





