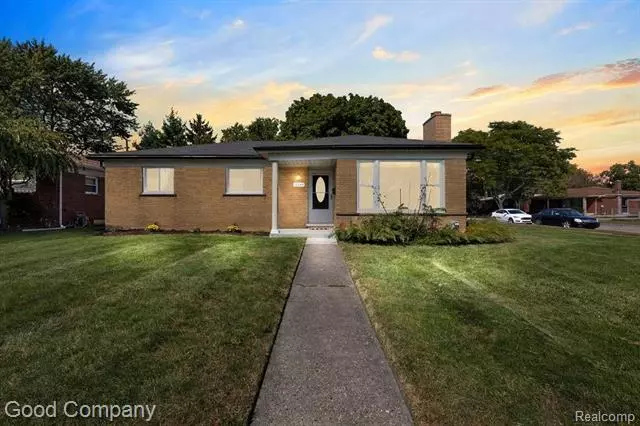$195,000
$199,999
2.5%For more information regarding the value of a property, please contact us for a free consultation.
12249 CHAMPAIGN AVE Warren, MI 48089
3 Beds
2.5 Baths
1,204 SqFt
Key Details
Sold Price $195,000
Property Type Single Family Home
Sub Type Ranch
Listing Status Sold
Purchase Type For Sale
Square Footage 1,204 sqft
Price per Sqft $161
Subdivision St Johns # 02
MLS Listing ID 2200079018
Sold Date 12/23/20
Style Ranch
Bedrooms 3
Full Baths 2
Half Baths 1
HOA Y/N no
Originating Board Realcomp II Ltd
Year Built 1960
Annual Tax Amount $2,754
Lot Size 8,712 Sqft
Acres 0.2
Lot Dimensions 70.00X125.00
Property Description
Welcome to this gorgeous ranch located on a spacious corner lot. This 3 bedroom, 2.5 bath home is the hassle free, TURN KEY, property you've been waiting for! The living room features a large picture window, beautiful natural fireplace w/stone framing, and natural hardwood floors. The kitchen features recessed lighting, LaFata soft close cabinets, granite countertops, and a large eating area with sliding glass doors that provide easy access to an inviting back patio. All bedrooms feature ample storage, natural light, and hardwood flooring. Home is equipped w/ large updated full bath with granite countertops. The master bedroom is accompanied by a convenient & fully updated full bath ensuite. Large corner lot offers plenty of entertaining space along with the detached 2 car garage. Updates include newer windows, Furnace '15, A/C '16, & bath/kitchen remodels '16. Great location and easy on/off access to I-696. Home is Vivint home security compatible. Video tour available! BATVAI. IDRBNG.
Location
State MI
County Macomb
Area Warren
Direction South of 11 mile turn right on Champaign
Rooms
Other Rooms Bath - Full
Basement Unfinished
Kitchen Dishwasher, Disposal, Microwave, Free-Standing Gas Oven, Free-Standing Refrigerator, Stainless Steel Appliance(s)
Interior
Interior Features Security Alarm (owned)
Hot Water Electric, Natural Gas
Heating Forced Air
Cooling Central Air
Fireplaces Type Natural
Fireplace yes
Appliance Dishwasher, Disposal, Microwave, Free-Standing Gas Oven, Free-Standing Refrigerator, Stainless Steel Appliance(s)
Heat Source Natural Gas
Exterior
Exterior Feature Outside Lighting
Parking Features 2+ Assigned Spaces, Detached, Door Opener, Electricity
Garage Description 2 Car
Roof Type Asphalt
Porch Patio, Porch
Road Frontage Paved
Garage yes
Building
Lot Description Corner Lot
Foundation Basement
Sewer Sewer-Sanitary
Water Municipal Water
Architectural Style Ranch
Warranty No
Level or Stories 1 Story
Structure Type Brick
Schools
School District Warren Woods
Others
Tax ID 1323127038
Ownership Private Owned,Short Sale - No
Acceptable Financing Cash, Conventional, FHA, VA
Rebuilt Year 2016
Listing Terms Cash, Conventional, FHA, VA
Financing Cash,Conventional,FHA,VA
Read Less
Want to know what your home might be worth? Contact us for a FREE valuation!

Our team is ready to help you sell your home for the highest possible price ASAP

©2024 Realcomp II Ltd. Shareholders
Bought with RE/MAX First





