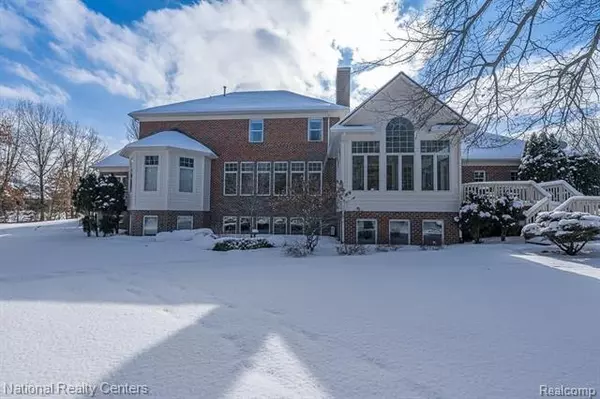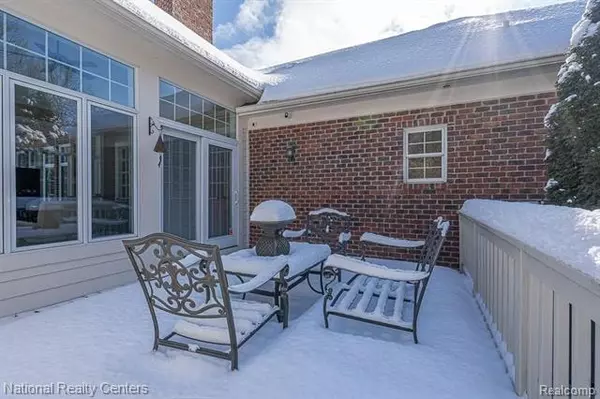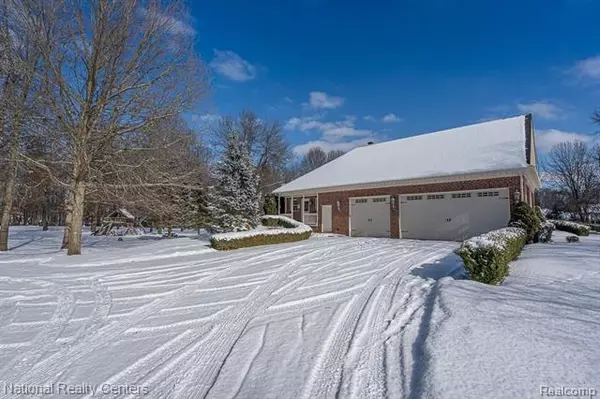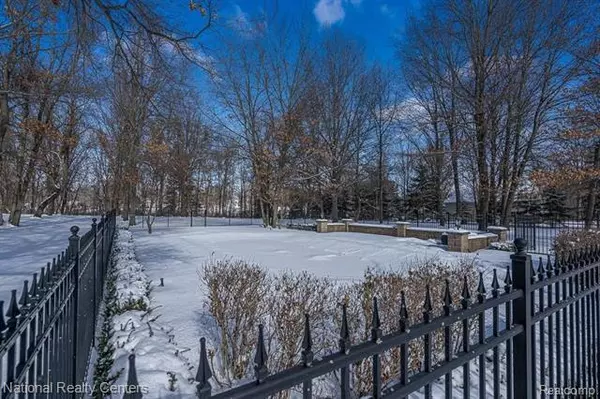$835,000
$835,000
For more information regarding the value of a property, please contact us for a free consultation.
9841 APPLEGATE LN Brighton, MI 48114
5 Beds
5.5 Baths
4,648 SqFt
Key Details
Sold Price $835,000
Property Type Single Family Home
Sub Type Cape Cod
Listing Status Sold
Purchase Type For Sale
Square Footage 4,648 sqft
Price per Sqft $179
Subdivision Orchard Estates Of Brighton Site Condo
MLS Listing ID 2210008731
Sold Date 03/05/21
Style Cape Cod
Bedrooms 5
Full Baths 5
Half Baths 1
HOA Fees $37/ann
HOA Y/N yes
Originating Board Realcomp II Ltd
Year Built 2001
Annual Tax Amount $12,168
Lot Size 6.610 Acres
Acres 6.61
Lot Dimensions 305.00X852.00
Property Description
Impeccable home with private setting on over 6 acres offers 5 bedroom with 5.1 baths. Custom home offers formal living room with incredible views of secluded wooded backyard, formal dining room, 2 story foyer, study with fireplace, first floor master suite, gourmet island kitchen w/granite counters, stainless steel appliances, breakfast nook with fireplace, four seasons room with heated ceramic floor and gleaming hardwoods throughout main floor. Feel right at home with the Sweeping stairway that leads to 4 large bedrooms and 2 full baths. The finished lower level offers family room, rec room, craft room and guest room all with daylight windows and beautiful views of back yard. Enjoy the summer around the fenced inground pool. Picture perfect yard to entertain! Perfectly landscaped with brick paver walkways and stone stairway leading to back yard, oversized 3 car garage.
Location
State MI
County Livingston
Area Brighton Twp
Direction North of Hyne and West of Old US 23
Rooms
Other Rooms Bath - Dual Entry
Basement Daylight, Finished
Kitchen Electric Cooktop, Dishwasher, Disposal, Dryer, Microwave, Built-In Electric Range, Free-Standing Refrigerator, Washer
Interior
Interior Features Air Cleaner, Jetted Tub, Security Alarm (owned), Water Softener (owned)
Hot Water Natural Gas
Heating Forced Air
Cooling Ceiling Fan(s), Central Air
Fireplaces Type Gas
Fireplace yes
Appliance Electric Cooktop, Dishwasher, Disposal, Dryer, Microwave, Built-In Electric Range, Free-Standing Refrigerator, Washer
Heat Source Natural Gas
Laundry 1
Exterior
Exterior Feature Chimney Cap(s), Outside Lighting, Pool - Inground
Parking Features Attached, Direct Access, Door Opener, Electricity, Side Entrance
Garage Description 3 Car
Roof Type Asphalt
Porch Deck, Patio, Porch - Covered
Road Frontage Paved, Private
Garage yes
Private Pool 1
Building
Lot Description Level, Wooded
Foundation Basement
Sewer Common Septic
Water Well-Existing
Architectural Style Cape Cod
Warranty No
Level or Stories 1 1/2 Story
Structure Type Brick,Wood
Schools
School District Hartland
Others
Tax ID 1205201010
Ownership Private Owned,Short Sale - No
Assessment Amount $899
Acceptable Financing Cash, Conventional
Listing Terms Cash, Conventional
Financing Cash,Conventional
Read Less
Want to know what your home might be worth? Contact us for a FREE valuation!

Our team is ready to help you sell your home for the highest possible price ASAP

©2025 Realcomp II Ltd. Shareholders
Bought with National Realty Centers, Inc





