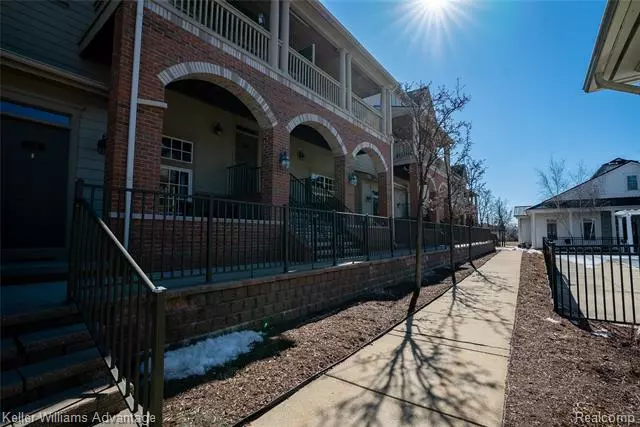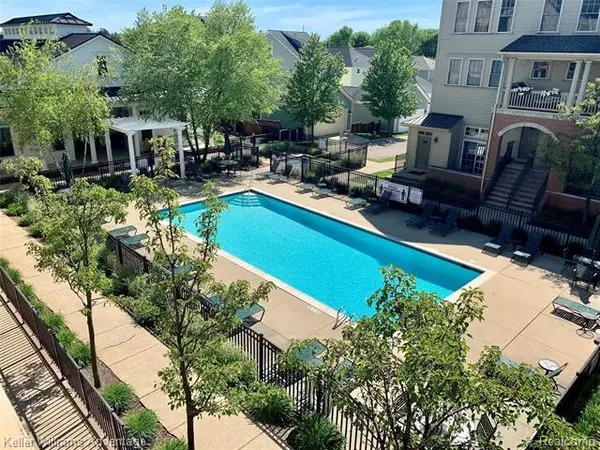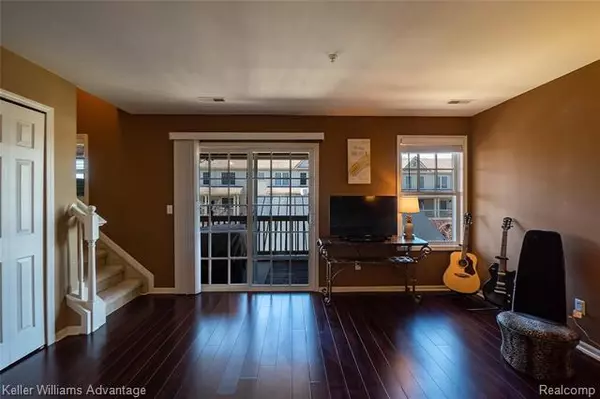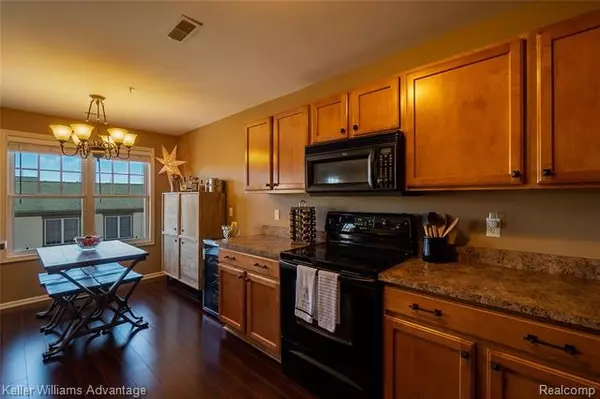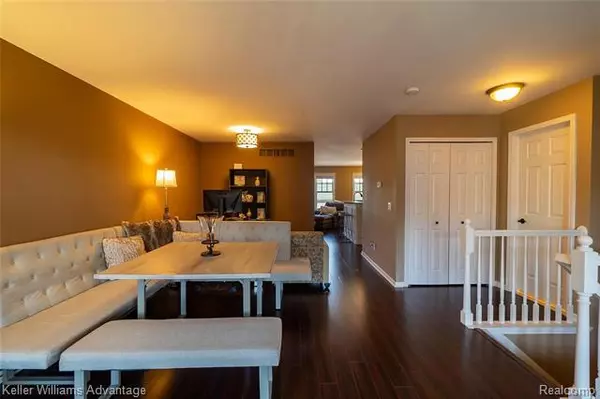$219,000
$235,000
6.8%For more information regarding the value of a property, please contact us for a free consultation.
192 AMYS WALK Auburn Hills, MI 48326
2 Beds
2.5 Baths
1,941 SqFt
Key Details
Sold Price $219,000
Property Type Condo
Sub Type Colonial
Listing Status Sold
Purchase Type For Sale
Square Footage 1,941 sqft
Price per Sqft $112
Subdivision Forester Square At Auburn Village Condo
MLS Listing ID 2210012659
Sold Date 04/05/21
Style Colonial
Bedrooms 2
Full Baths 2
Half Baths 1
HOA Fees $308/mo
HOA Y/N yes
Originating Board Realcomp II Ltd
Year Built 2004
Annual Tax Amount $3,002
Property Description
Welcome to this updated 2 bedroom, 2 bath, private entry, townhouse style condo in highly sought after Auburn Hills w/award winning Avondale schools. Enter the spacious family room w/large windows allowing ample natural light, open to dining room. Living room boasts fireplace w/slate tile surround & custom mantle, flowing effortlessly to the open concept kitchen showcasing a large island with sink, dishwasher & bar seating, eat-in area. Sliding doors to extra large balcony overlooking pool. Perfect space for evening sunsets & entertaining! Upper level features master with WIC, en suite bath w/corner tub, shower, his/hers vanity, 2nd bed w/en suite bathroom and 2 WIC, convenient upstairs laundry. Complex offers clubhouse, fitness room, media & conference room, in ground pool, hot tub & pool house w/showers. Close to M-59 & I-75 for an easy commute. Clinton River Trail, parks, shopping, dining and entertainment near by. Must see! Wont last! Schedule your private showing today
Location
State MI
County Oakland
Area Auburn Hills
Direction FORESTER OFF ADAMS L ON JONATHAN RT ON PIERCE PARK AT CLUBHOUSE
Rooms
Other Rooms Kitchen
Basement Unfinished
Kitchen Dishwasher, Disposal, Dryer, Microwave, Free-Standing Electric Range, Free-Standing Refrigerator, Washer
Interior
Interior Features Cable Available, High Spd Internet Avail, Humidifier, Programmable Thermostat
Hot Water Natural Gas
Heating Forced Air
Cooling Ceiling Fan(s), Central Air
Fireplaces Type Gas
Fireplace yes
Appliance Dishwasher, Disposal, Dryer, Microwave, Free-Standing Electric Range, Free-Standing Refrigerator, Washer
Heat Source Natural Gas
Laundry 1
Exterior
Exterior Feature Club House, Grounds Maintenance, Pool - Common, Pool - Inground, Private Entry
Parking Features 1 Assigned Space, Attached, Direct Access, Door Opener, Electricity
Garage Description 1 Car
Roof Type Asphalt
Porch Balcony, Porch
Road Frontage Paved
Garage yes
Private Pool 1
Building
Foundation Basement
Sewer Sewer-Sanitary
Water Municipal Water
Architectural Style Colonial
Warranty No
Level or Stories 2 Story
Structure Type Aluminum,Brick
Schools
School District Avondale
Others
Pets Allowed Yes
Tax ID 1425429231
Ownership Private Owned,Short Sale - No
Acceptable Financing Cash, Conventional, FHA
Listing Terms Cash, Conventional, FHA
Financing Cash,Conventional,FHA
Read Less
Want to know what your home might be worth? Contact us for a FREE valuation!

Our team is ready to help you sell your home for the highest possible price ASAP

©2024 Realcomp II Ltd. Shareholders
Bought with Real Estate One-Troy

