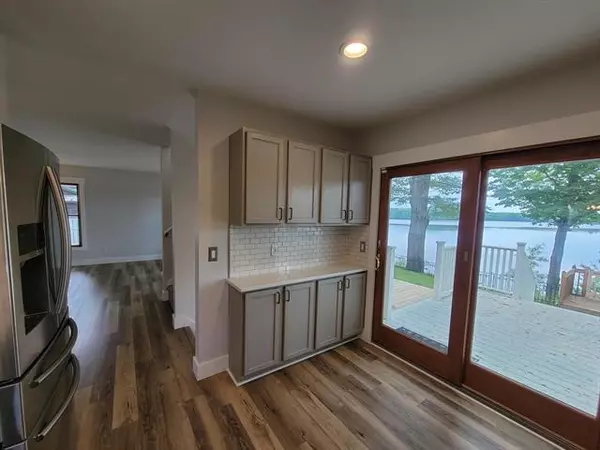$300,000
$339,900
11.7%For more information regarding the value of a property, please contact us for a free consultation.
10492 Otahnagon Drive Stanwood, MI 49346
3 Beds
2.5 Baths
1,282 SqFt
Key Details
Sold Price $300,000
Property Type Single Family Home
Sub Type Traditional
Listing Status Sold
Purchase Type For Sale
Square Footage 1,282 sqft
Price per Sqft $234
MLS Listing ID 71021025053
Sold Date 06/30/21
Style Traditional
Bedrooms 3
Full Baths 2
Half Baths 1
HOA Y/N no
Originating Board West Michigan Lakeshore Association of REALTORS
Year Built 1999
Annual Tax Amount $4,034
Lot Size 9,583 Sqft
Acres 0.22
Lot Dimensions 94.56 x 101.61
Property Description
Tastefully renovated home on Rogers Pond. This 3 bed 2.5 bath home offers an open concept living area with vinyl plank flooring and views of the pond. The kitchen has been refreshed with painted cabinetry, stainless steel appliances, quartz countertops and a tile backsplash. The upper level hosts 3 bedrooms and 2 baths. Well appointed master suite hosts a shiplap ceiling and is complete with a walk in closet and private bathroom. Full basement and garage for storage. The outdoor areas provide plenty of space to entertain with a large deck, patio/firepit area and a staircase down to the dock. This home is a must see! Sold before broadcast.
Location
State MI
County Mecosta
Area Mecosta Twp
Direction US 31 to 8 mile to 185th to 11 mile to Othnagon to home.
Rooms
Other Rooms Bath - Lav
Kitchen Dishwasher, Dryer, Microwave, Range/Stove, Refrigerator
Interior
Interior Features Cable Available
Hot Water Natural Gas
Heating Forced Air
Cooling Central Air
Fireplace no
Appliance Dishwasher, Dryer, Microwave, Range/Stove, Refrigerator
Heat Source Natural Gas
Exterior
Garage Description 2 Car
Waterfront Description Pond,Private Water Frontage
Water Access Desc All Sports Lake,Dock Facilities
Roof Type Composition
Porch Deck, Patio, Porch
Road Frontage Paved
Garage yes
Building
Foundation Basement
Sewer Septic-Existing
Water Well-Existing
Architectural Style Traditional
Level or Stories 2 Story
Structure Type Stone,Vinyl
Schools
School District Morley Stanwood
Others
Tax ID 09053029000
Acceptable Financing Cash, Conventional, FHA
Listing Terms Cash, Conventional, FHA
Financing Cash,Conventional,FHA
Read Less
Want to know what your home might be worth? Contact us for a FREE valuation!

Our team is ready to help you sell your home for the highest possible price ASAP

©2024 Realcomp II Ltd. Shareholders
Bought with Real Estate West





