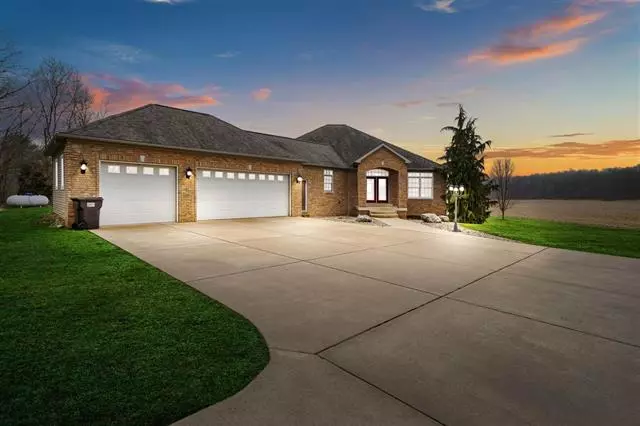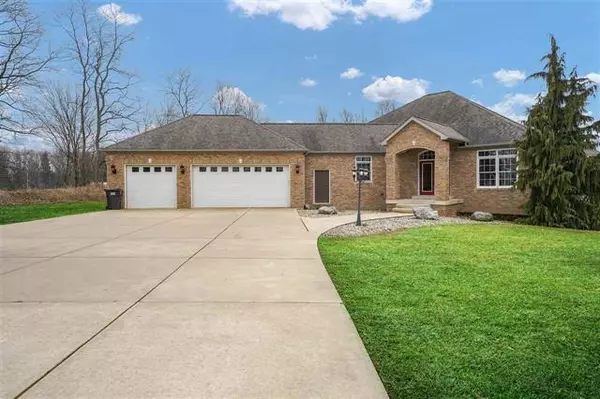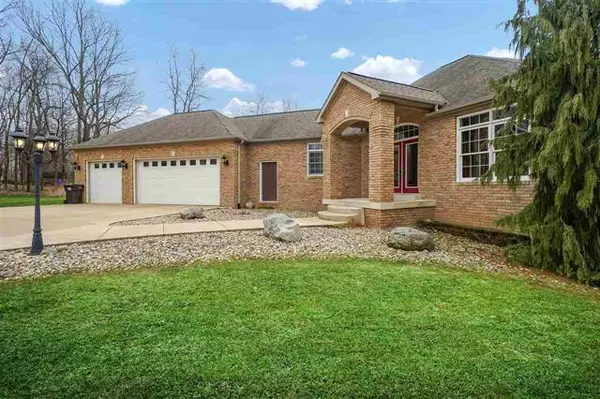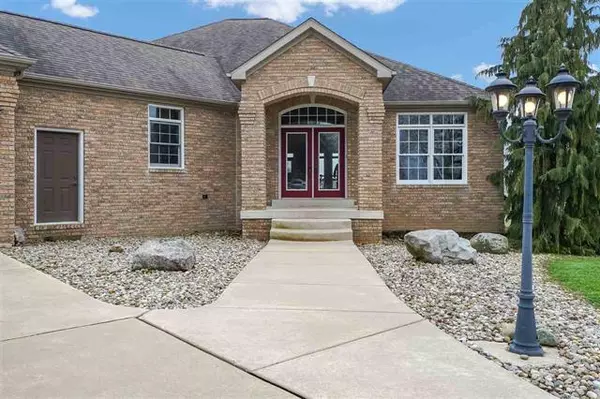$420,000
$390,000
7.7%For more information regarding the value of a property, please contact us for a free consultation.
8637 HANOVER RD Hanover, MI 49241
4 Beds
3.5 Baths
2,413 SqFt
Key Details
Sold Price $420,000
Property Type Single Family Home
Sub Type Ranch
Listing Status Sold
Purchase Type For Sale
Square Footage 2,413 sqft
Price per Sqft $174
MLS Listing ID 55021095742
Sold Date 07/30/21
Style Ranch
Bedrooms 4
Full Baths 3
Half Baths 1
HOA Y/N no
Originating Board Jackson Area Association of REALTORS
Year Built 2006
Annual Tax Amount $4,015
Lot Size 1.380 Acres
Acres 1.38
Lot Dimensions 300x200
Property Description
Stunning custom built, executive ranch home in Hanover schools. Handcrafted kitchen includes Wolf appliances w/built in steamer, 4 burner range with griddle, indoor grill and double convection ovens. Open kitchen, living and dinning room with gas fireplace and beautiful windows at every turn. Master suite with dual closets, air tub and tiled shower. Two additional bedrooms with large closets, 1.5 baths, laundry room, mudroom and spacious den. Lower level offers huge family/recreation room complete with wet bar. Additional bedroom space and full bath. Oversize 3 car garage with attic storage. Cozy covered balcony and walkout basement patio both overlook a fabulous country view.
Location
State MI
County Jackson
Area Hanover Twp
Direction W of Bibbins St & of Strait Rd
Body of Water None
Rooms
Basement Walkout Access
Kitchen Oven, Refrigerator
Interior
Interior Features Other
Heating Forced Air
Fireplace yes
Appliance Oven, Refrigerator
Heat Source LP Gas/Propane, Other
Exterior
Porch Deck, Patio, Porch
Road Frontage Paved
Garage no
Building
Foundation Basement
Sewer Septic-Existing
Water Well-Existing
Architectural Style Ranch
Level or Stories 1 Story
Structure Type Brick,Vinyl
Schools
School District Hanover Horton
Others
Tax ID 000172912600202
SqFt Source Assessors
Acceptable Financing Cash, Conventional, FHA, VA
Listing Terms Cash, Conventional, FHA, VA
Financing Cash,Conventional,FHA,VA
Read Less
Want to know what your home might be worth? Contact us for a FREE valuation!

Our team is ready to help you sell your home for the highest possible price ASAP

©2025 Realcomp II Ltd. Shareholders
Bought with ERA REARDON REALTY, L.L.C.





