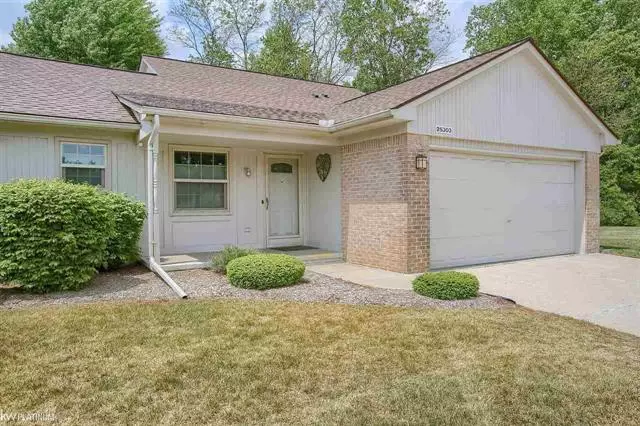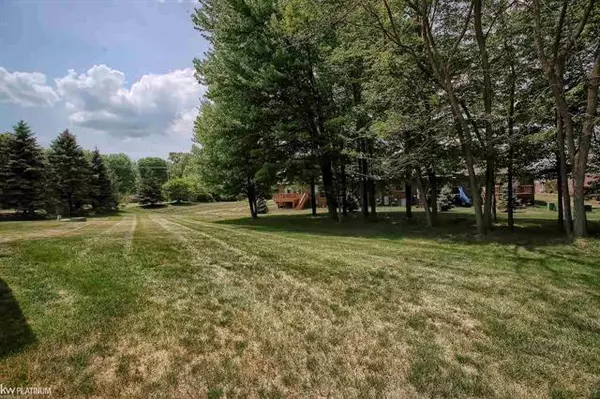$212,500
$200,000
6.3%For more information regarding the value of a property, please contact us for a free consultation.
25303 AMBER CT Chesterfield, MI 48051
2 Beds
1.5 Baths
1,246 SqFt
Key Details
Sold Price $212,500
Property Type Condo
Sub Type Ranch
Listing Status Sold
Purchase Type For Sale
Square Footage 1,246 sqft
Price per Sqft $170
Subdivision Chesterfield Square Condo
MLS Listing ID 58050042737
Sold Date 07/15/21
Style Ranch
Bedrooms 2
Full Baths 1
Half Baths 1
Construction Status Site Condo
HOA Fees $160/mo
HOA Y/N yes
Originating Board MiRealSource
Year Built 2000
Annual Tax Amount $4,266
Property Description
You are sure to fall in love with this completely updated, move in ready ranch condo! Enjoy easy maintenance free living in this quiet community! The sellers have taken care of every detail from fresh paint, brand new flooring, updated lightning and so much more. You will enjoy ample living space with the large rooms and awesome closet space throughout the condo. Clean and meticulous is the only way to describe this home!
Location
State MI
County Macomb
Area Chesterfield Twp
Direction Amber Ct is located between Gratiot and North Ave off of 23 Mile Rd. Head north on Amber Ct, Condo is the second driveway on the left
Rooms
Other Rooms Bedroom - Mstr
Kitchen Dishwasher, Dryer, Range/Stove, Refrigerator, Washer
Interior
Hot Water Natural Gas
Heating Forced Air
Cooling Central Air
Fireplace no
Appliance Dishwasher, Dryer, Range/Stove, Refrigerator, Washer
Heat Source Natural Gas
Exterior
Parking Features Attached
Garage Description 2 Car
Porch Deck
Road Frontage Pub. Sidewalk
Garage yes
Building
Foundation Slab
Sewer Sewer-Sanitary
Water Municipal Water
Architectural Style Ranch
Level or Stories 1 Story
Structure Type Brick,Wood
Construction Status Site Condo
Schools
School District Lanse Creuse
Others
Tax ID 0918352024
Acceptable Financing Cash, Conventional, FHA, VA
Listing Terms Cash, Conventional, FHA, VA
Financing Cash,Conventional,FHA,VA
Read Less
Want to know what your home might be worth? Contact us for a FREE valuation!

Our team is ready to help you sell your home for the highest possible price ASAP

©2025 Realcomp II Ltd. Shareholders
Bought with Real Estate Brokers & Associates Inc.





