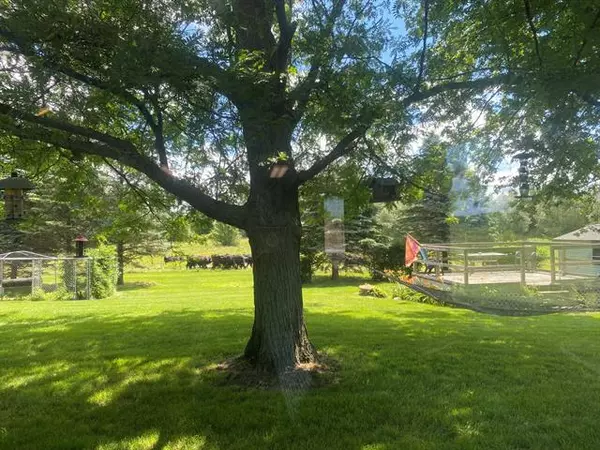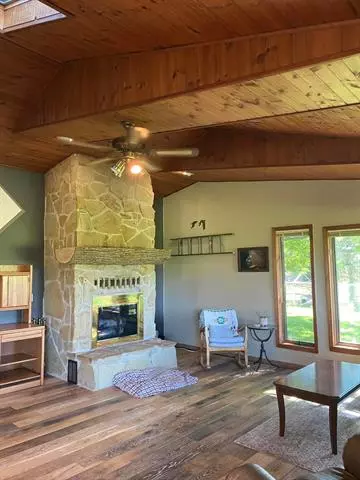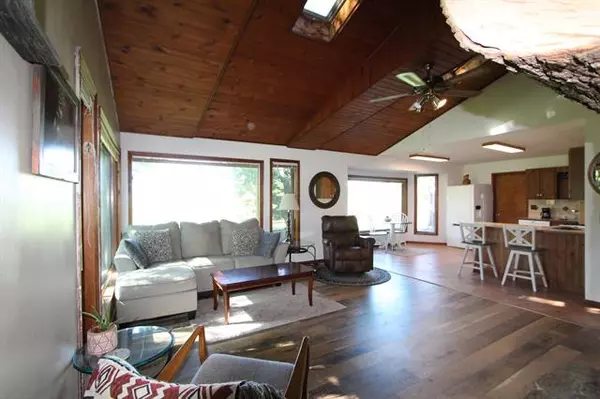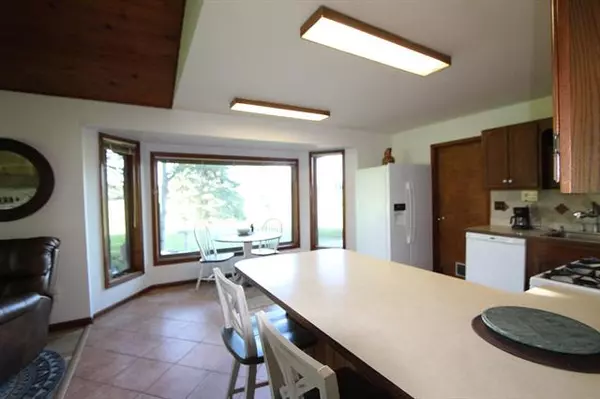$175,000
$179,900
2.7%For more information regarding the value of a property, please contact us for a free consultation.
1422 E Bellevue Highway Charlotte, MI 48813
2 Beds
1 Bath
1,264 SqFt
Key Details
Sold Price $175,000
Property Type Single Family Home
Sub Type Ranch
Listing Status Sold
Purchase Type For Sale
Square Footage 1,264 sqft
Price per Sqft $138
MLS Listing ID 65021026048
Sold Date 08/18/21
Style Ranch
Bedrooms 2
Full Baths 1
HOA Y/N no
Originating Board Greater Regional Alliance of REALTORS
Year Built 1985
Annual Tax Amount $2,580
Lot Size 1.280 Acres
Acres 1.28
Lot Dimensions 219x256
Property Description
WOW! What a view! This home has windows clear across the back. Home features a wonderful Great room with cedar wood cathedral ceiling & skylights, stone fireplace, hardwood floors. Wonderful open kitchen with snack bar, ceramic back splash, and ceramic tile flooring. Inviting dining area tucked in with a bay window for enjoying your morning coffee. Main floor laundry, Ceramic tiled bath with skylight, generator ready. Storage galore with the 2+ garage and additional garage. Hot tub and changing room building. Spacious deck and firepit for outdoor entertaining. Beautiful country setting with perennials and trees. Home is listed with two parcels of property. Newer furnace, refrigerator, carpet, and wood floor. My Seller says ''It's my condo in the country'' Wonderful Country Setting
Location
State MI
County Eaton
Area Brookfield Twp
Direction Cochran S to Bellevue, E to home
Rooms
Other Rooms Bath - Full
Kitchen Dishwasher, Dryer, Range/Stove, Refrigerator, Washer
Interior
Interior Features Water Softener (owned)
Heating Forced Air
Cooling Ceiling Fan(s), Central Air
Fireplace yes
Appliance Dishwasher, Dryer, Range/Stove, Refrigerator, Washer
Heat Source LP Gas/Propane
Exterior
Exterior Feature Spa/Hot-tub
Parking Features Detached
Garage Description 2 Car
Porch Deck, Porch
Road Frontage Paved
Garage yes
Building
Lot Description Wooded
Foundation Slab
Sewer Septic-Existing
Water Well-Existing
Architectural Style Ranch
Level or Stories 1 Story
Structure Type Wood
Schools
School District Olivet
Others
Tax ID 15002910003500
Acceptable Financing Cash, Conventional, FHA, Rural Development, VA, Other
Listing Terms Cash, Conventional, FHA, Rural Development, VA, Other
Financing Cash,Conventional,FHA,Rural Development,VA,Other
Read Less
Want to know what your home might be worth? Contact us for a FREE valuation!

Our team is ready to help you sell your home for the highest possible price ASAP

©2024 Realcomp II Ltd. Shareholders
Bought with Non Member





