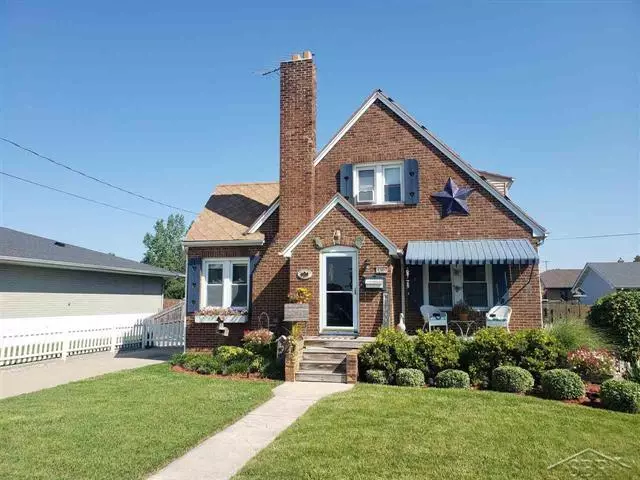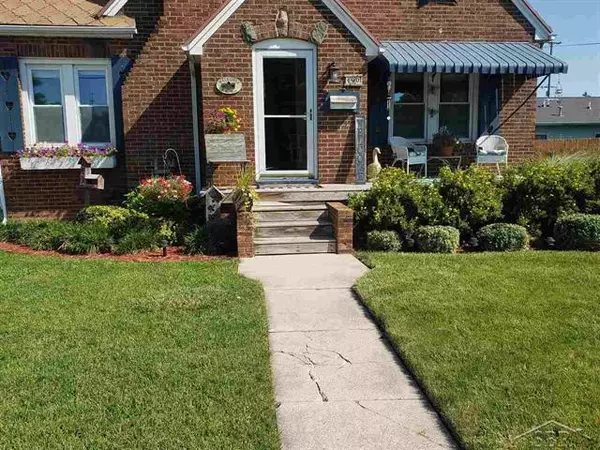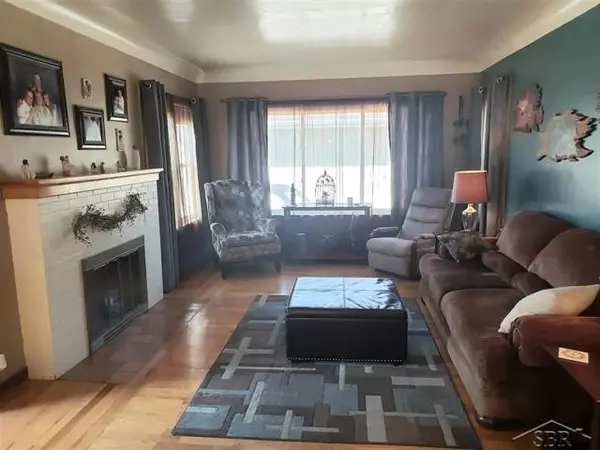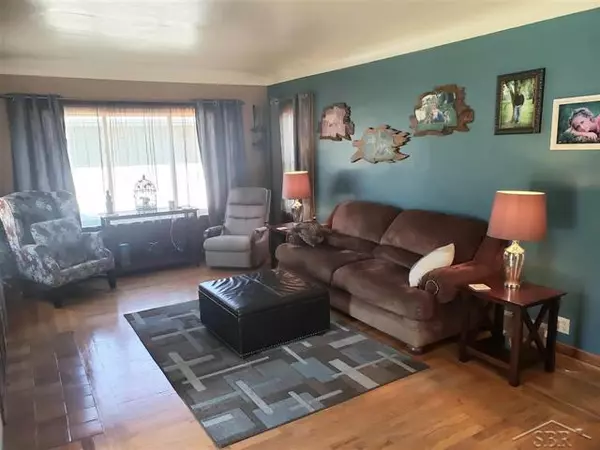$151,000
$149,900
0.7%For more information regarding the value of a property, please contact us for a free consultation.
490 SHATTUCK Saginaw, MI 48604
4 Beds
2.5 Baths
1,800 SqFt
Key Details
Sold Price $151,000
Property Type Single Family Home
Sub Type Cape Cod
Listing Status Sold
Purchase Type For Sale
Square Footage 1,800 sqft
Price per Sqft $83
Subdivision Carrollton
MLS Listing ID 61050050532
Sold Date 09/14/21
Style Cape Cod
Bedrooms 4
Full Baths 2
Half Baths 1
HOA Y/N no
Originating Board Saginaw Board of REALTORS
Year Built 1938
Annual Tax Amount $2,320
Lot Size 9,147 Sqft
Acres 0.21
Lot Dimensions 60 X 150
Property Description
IF YOU'RE LOOKING FOR A UPDATED 4 BEDROOM, 2.5 BATHROOM HOME WITH A FINISHED BASEMENT AND A INGROUND POOL WITH A NEW LINER...LOOK NO FURTHER!!! This Cape Cod has loads of charm and character with original hardwood floors and woodwork throughout, new white kitchen with heated floor and stainless steel appliances, wood burning fireplace in the living room, 2 spacious bedrooms on the main floor with an updated bathroom, 2 huge bedrooms upstairs with a vaulted ceiling, balcony with a hot tub, and an updated bathroom with a tile shower and a heated floor that seller's are remodeling again. The basement is finished with a bar, half bath, and a workshop. Call listing agent for your private showing.
Location
State MI
County Saginaw
Area Carrollton Twp
Direction Shattuck into Carrollton. Home is across the street from Church.
Rooms
Other Rooms Laundry Area/Room
Basement Finished
Kitchen Disposal, Dryer, Microwave, Range/Stove, Refrigerator, Washer
Interior
Interior Features High Spd Internet Avail
Hot Water Natural Gas
Heating Forced Air
Cooling Ceiling Fan(s), Central Air, Wall Unit(s)
Fireplaces Type Natural
Fireplace yes
Appliance Disposal, Dryer, Microwave, Range/Stove, Refrigerator, Washer
Heat Source Natural Gas
Exterior
Exterior Feature Fenced, Pool - Inground, Spa/Hot-tub
Parking Features Detached, Door Opener, Electricity
Garage Description 2.5 Car
Porch Balcony, Patio, Porch
Road Frontage Paved, Pub. Sidewalk
Garage yes
Private Pool 1
Building
Foundation Basement
Sewer Sewer-Sanitary
Water Municipal Water
Architectural Style Cape Cod
Level or Stories 1 1/2 Story
Structure Type Brick,Vinyl
Schools
School District Carrollton
Others
Tax ID 11124123005000
SqFt Source Assessors
Acceptable Financing Cash, Conventional, FHA, VA
Listing Terms Cash, Conventional, FHA, VA
Financing Cash,Conventional,FHA,VA
Read Less
Want to know what your home might be worth? Contact us for a FREE valuation!

Our team is ready to help you sell your home for the highest possible price ASAP

©2024 Realcomp II Ltd. Shareholders
Bought with Pinnacle Realty





