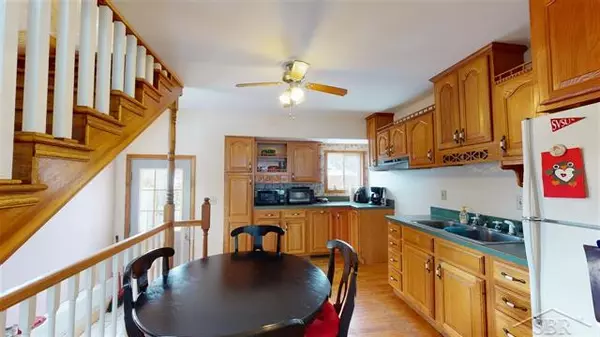$105,900
$99,900
6.0%For more information regarding the value of a property, please contact us for a free consultation.
632 W HOSMER Saint Charles, MI 48655
4 Beds
2 Baths
1,932 SqFt
Key Details
Sold Price $105,900
Property Type Single Family Home
Listing Status Sold
Purchase Type For Sale
Square Footage 1,932 sqft
Price per Sqft $54
Subdivision Parsons Addn
MLS Listing ID 61050034014
Sold Date 04/07/21
Bedrooms 4
Full Baths 2
HOA Y/N no
Originating Board Saginaw Board of REALTORS
Year Built 1905
Annual Tax Amount $1,391
Lot Size 4,791 Sqft
Acres 0.11
Lot Dimensions 50x104
Property Description
Don't miss out on this very nice 4 bedroom, 2 bathroom home located in the Village of St. Charles- sitting on a corner lot with a picket fence, 2 decks, and a fire pit. The first and second level each have their own living room, both have a full bathroom, and separate furnace/central air units for efficiency. The basement has stayed dry with a BDry waterproofing system and sump pump. The main level has extra wide doors for wheelchair accessibility. Refrigerator, washer, and dryer will stay. Click on the virtual tour link to see this home in 3D with your virtual reality headset, smartphone, or computer.
Location
State MI
County Saginaw
Area St. Charles Vlg
Direction W Belle (M52) to Coal to Hosmer Street
Rooms
Other Rooms Bedroom - Mstr
Kitchen Dryer, Refrigerator, Washer
Interior
Interior Features Spa/Hot-tub
Heating Forced Air
Cooling Central Air
Fireplace no
Appliance Dryer, Refrigerator, Washer
Heat Source Natural Gas
Exterior
Exterior Feature Fenced
Garage Description No Garage
Porch Deck
Road Frontage Pub. Sidewalk
Garage no
Building
Foundation Basement, Crawl
Sewer Sewer-Sanitary
Water Municipal Water
Level or Stories 2 Story
Structure Type Vinyl
Schools
School District St. Charles
Others
Tax ID 24103080828000
SqFt Source Assessors
Acceptable Financing Cash, Conventional
Listing Terms Cash, Conventional
Financing Cash,Conventional
Read Less
Want to know what your home might be worth? Contact us for a FREE valuation!

Our team is ready to help you sell your home for the highest possible price ASAP

©2024 Realcomp II Ltd. Shareholders
Bought with RE/MAX New Image





