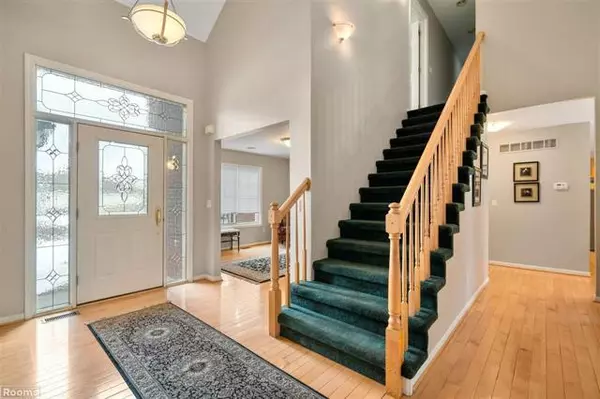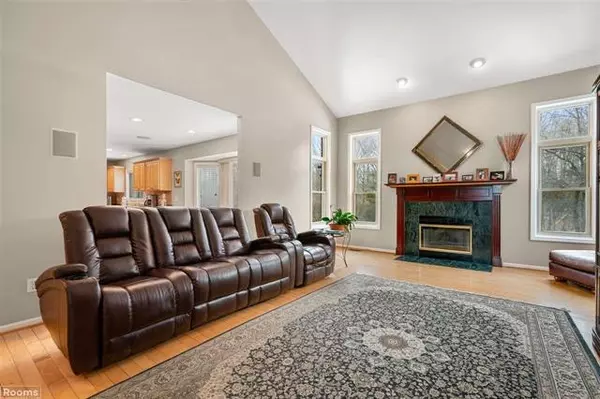$349,900
$349,900
For more information regarding the value of a property, please contact us for a free consultation.
49332 Monte Chesterfield, MI 48047
4 Beds
2.5 Baths
2,473 SqFt
Key Details
Sold Price $349,900
Property Type Single Family Home
Sub Type Split Level
Listing Status Sold
Purchase Type For Sale
Square Footage 2,473 sqft
Price per Sqft $141
Subdivision Sugarbush Farms Sub 2
MLS Listing ID 58050035435
Sold Date 04/23/21
Style Split Level
Bedrooms 4
Full Baths 2
Half Baths 1
HOA Y/N no
Originating Board MiRealSource
Year Built 2001
Annual Tax Amount $3,998
Lot Size 0.600 Acres
Acres 0.6
Lot Dimensions 216x130x194x133
Property Description
This Nice split level sits on an awesome .6 acre lot with creek running through it and backs to private wooded area. Updates include: Roof 2013, Furnace 2016, Central air and sump pump 2017, some newer windows and brand new front storm door. Spacious and open floor plan. Wood floors, built in speaker system t/o. Large kitchen with extra maple cabinets, tile backsplash and newer stainless steel appliances included. Doorwall to brick paver patio overlooking your private nature filled oasis. Built in natural gas grill included. First floor laundry, Formal dining room could be used as a den or home office. Wall unit in greatroom can be included if buyer wants. wide open basement ready for finishing.
Location
State MI
County Macomb
Area Chesterfield Twp
Rooms
Other Rooms Breakfast Nook/Room
Kitchen Dishwasher, Disposal, Microwave, Oven, Range/Stove, Refrigerator
Interior
Interior Features Other
Hot Water Natural Gas
Heating Forced Air
Cooling Central Air
Fireplace yes
Appliance Dishwasher, Disposal, Microwave, Oven, Range/Stove, Refrigerator
Heat Source Natural Gas
Exterior
Parking Features 2+ Assigned Spaces, Electricity, Door Opener, Attached
Garage Description 2.5 Car
Waterfront Description Creek
Porch Porch
Garage yes
Building
Foundation Basement
Sewer Sewer-Sanitary
Water Municipal Water
Architectural Style Split Level
Level or Stories 1 1/2 Story
Structure Type Brick
Schools
School District Lanse Creuse
Others
Tax ID 0929329006
Ownership Short Sale - No,Private Owned
SqFt Source Public Rec
Acceptable Financing Cash, Conventional
Listing Terms Cash, Conventional
Financing Cash,Conventional
Read Less
Want to know what your home might be worth? Contact us for a FREE valuation!

Our team is ready to help you sell your home for the highest possible price ASAP

©2024 Realcomp II Ltd. Shareholders
Bought with National Realty Centers, Inc





