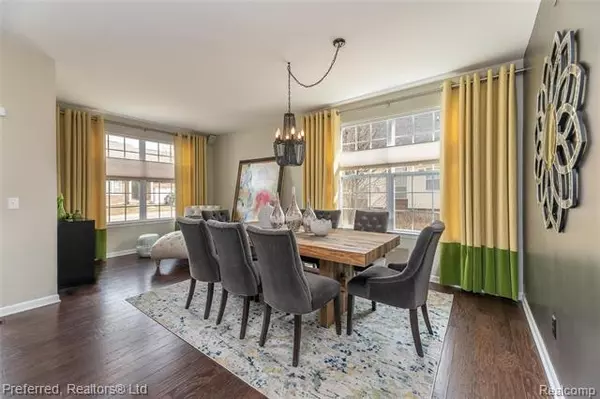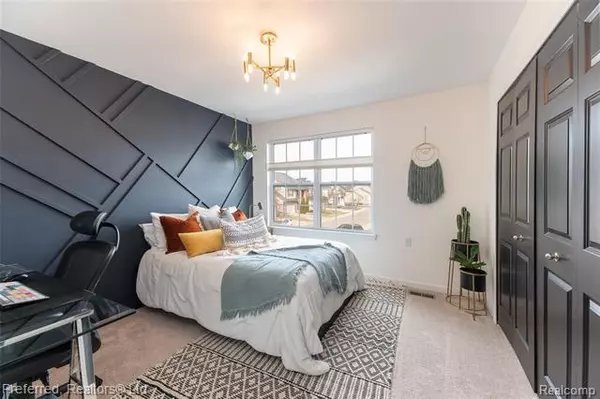$456,000
$425,000
7.3%For more information regarding the value of a property, please contact us for a free consultation.
51231 MAYFAIR N Novi, MI 48374
4 Beds
2.5 Baths
2,500 SqFt
Key Details
Sold Price $456,000
Property Type Single Family Home
Sub Type Colonial
Listing Status Sold
Purchase Type For Sale
Square Footage 2,500 sqft
Price per Sqft $182
Subdivision Knightsbridge Gate Condo Occpn 1797
MLS Listing ID 2210015918
Sold Date 04/06/21
Style Colonial
Bedrooms 4
Full Baths 2
Half Baths 1
Construction Status Site Condo
HOA Fees $66/qua
HOA Y/N yes
Originating Board Realcomp II Ltd
Year Built 2012
Annual Tax Amount $4,812
Lot Size 8,712 Sqft
Acres 0.2
Lot Dimensions Irregular
Property Description
You don't want to miss out on this meticulously maintained home located on one of the largest lots in Knightsbridge Gate. Enter from the garage to an expansive mudroom which includes a storage bench & a large walk in closet for added storage. Kitchen upgrades include backsplash, remote controlled under/over cabinet lighting & new black stainless appliances in 2020. Large dining room that can also be used as a living room/dining room combo. Custom curtains & accent walls straight out of a magazine. Upstairs you will find a large loft area, second floor laundry & recently remodeled full bathroom. Wood flooring in primary bedroom & primary closet. Updated primary bathroom with built in shelving. Fresh paint & Upgraded light fixtures throughout. Brick paver patio with walkway to the front yard. Surround sound & ring doorbell excluded. Community pool. Schedule your showing today!
Location
State MI
County Oakland
Area Novi
Direction Knightsbridge Blvd. Left on Victoria, Right on Brompton, Right on Mayfair Terrace
Rooms
Other Rooms Dining Room
Basement Unfinished
Kitchen Dishwasher, Disposal, Dryer, Exhaust Fan, Free-Standing Gas Range, Free-Standing Refrigerator, Stainless Steel Appliance(s), Washer
Interior
Interior Features Cable Available, Humidifier, Programmable Thermostat, Security Alarm (owned)
Hot Water Natural Gas
Heating Forced Air
Cooling Central Air
Fireplace no
Appliance Dishwasher, Disposal, Dryer, Exhaust Fan, Free-Standing Gas Range, Free-Standing Refrigerator, Stainless Steel Appliance(s), Washer
Heat Source Natural Gas
Laundry 1
Exterior
Exterior Feature Pool - Common
Parking Features 2+ Assigned Spaces, Attached
Garage Description 2 Car
Roof Type Asphalt
Porch Patio
Road Frontage Paved, Pub. Sidewalk
Garage yes
Private Pool 1
Building
Lot Description Irregular, Sprinkler(s)
Foundation Basement
Sewer Sewer-Sanitary
Water Municipal Water
Architectural Style Colonial
Warranty No
Level or Stories 2 Story
Structure Type Brick,Vinyl
Construction Status Site Condo
Schools
School District South Lyon
Others
Tax ID 2218101348
Ownership Private Owned,Short Sale - No
Assessment Amount $156
Acceptable Financing Cash, Conventional, VA
Rebuilt Year 2019
Listing Terms Cash, Conventional, VA
Financing Cash,Conventional,VA
Read Less
Want to know what your home might be worth? Contact us for a FREE valuation!

Our team is ready to help you sell your home for the highest possible price ASAP

©2024 Realcomp II Ltd. Shareholders
Bought with Community Choice Realty Associates





