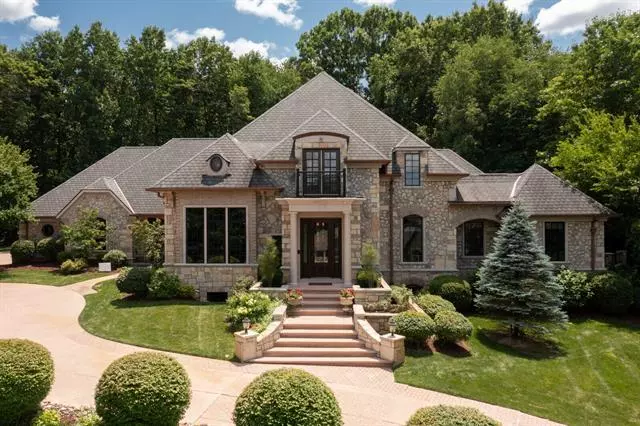$1,275,000
$1,345,000
5.2%For more information regarding the value of a property, please contact us for a free consultation.
33035 Lake Forest Court Niles, MI 49120
4 Beds
4.5 Baths
3,436 SqFt
Key Details
Sold Price $1,275,000
Property Type Single Family Home
Sub Type Traditional
Listing Status Sold
Purchase Type For Sale
Square Footage 3,436 sqft
Price per Sqft $371
Subdivision The Lake Forest Villas At The Reserve At Knollwood
MLS Listing ID 69022010848
Sold Date 09/01/22
Style Traditional
Bedrooms 4
Full Baths 4
Half Baths 1
HOA Fees $154/ann
HOA Y/N yes
Originating Board Southwestern Michigan Association of REALTORS
Year Built 2009
Annual Tax Amount $11,649
Lot Size 0.750 Acres
Acres 0.75
Lot Dimensions 203x158
Property Description
INTRODUCING A WORLD- CLASS VILLA SHOWCASING THE EPITOME OF LUXURY LIVING BOASTING 7,000 SQFT OF ARCHITECTURAL FLOURISHES. ENTER THROUGH THE MASSIVE FRONT DOOR INTO THE DRAMATIC TWO STORY FOYER WITH BREATHTAKING STONE FLOORS AND DOUBLE WRAP AROUND STAIRCASES THAT FLOW INTO THE GREAT ROOM AND CUSTOM CHEF'S KITCHEN. OFFERING AN UNMATCHED LIVING EXPERIENCE, THIS HOME OFFERS 5 BEDROOMS, 5 BATHROOMS, AN OVERSIZED LIVING ROOM, FORMAL AND INFORMAL DINING, OFFICE, TEMPERATURE CONTROLLED WINE ROOM, THEATER ROOM, GYM, BAR, AND DUAL REC ROOMS. DISTINGUISHED FEATURES INCLUDE SOARING COFFERED CEILINGS, CUSTOM WOODWORK, SOLID WOOD DOORS, PROFESSIONALLY LANDSCAPED YARD. THIS RESORT STYLE YARD SHOWCASES A STUNNING COURTYARD OVERLOOKING A MULTI- LEVEL WATERFALL AND POND SURROUNDED BY LUSH MATURE GREENERY.
Location
State MI
County Cass
Area Milton Twp
Direction REDFIELD RD. ENTER THE RESERVE AND RIGHT ON LAKE FORREST.
Rooms
Kitchen Cooktop, Dishwasher, Dryer, Microwave, Oven, Range/Stove, Refrigerator, Washer
Interior
Interior Features Other, Wet Bar
Heating Forced Air
Cooling Ceiling Fan(s)
Fireplace yes
Appliance Cooktop, Dishwasher, Dryer, Microwave, Oven, Range/Stove, Refrigerator, Washer
Heat Source Geo-Thermal
Exterior
Exterior Feature Spa/Hot-tub
Parking Features Door Opener, Attached
Garage Description 3 Car
Waterfront Description Pond
Porch Patio
Road Frontage Private
Garage yes
Building
Lot Description Wooded
Foundation Basement
Sewer Septic Tank (Existing)
Water Well (Existing)
Architectural Style Traditional
Level or Stories 2 Story
Structure Type Stone
Schools
School District Brandywine
Others
Tax ID 1407062011100
Acceptable Financing Cash, Conventional
Listing Terms Cash, Conventional
Financing Cash,Conventional
Read Less
Want to know what your home might be worth? Contact us for a FREE valuation!

Our team is ready to help you sell your home for the highest possible price ASAP

©2025 Realcomp II Ltd. Shareholders
Bought with Cressy & Everett Real Estate

