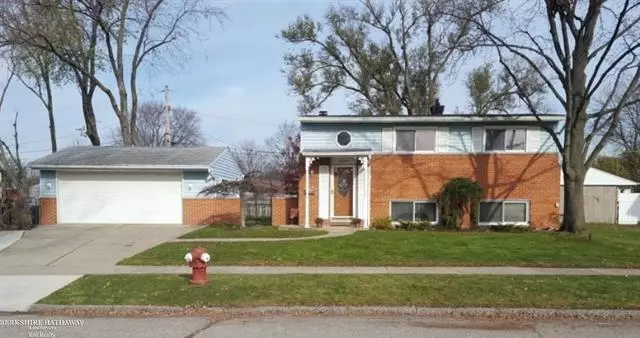$262,000
$259,000
1.2%For more information regarding the value of a property, please contact us for a free consultation.
12347 Averill Sterling Heights, MI 48313
3 Beds
2 Baths
1,550 SqFt
Key Details
Sold Price $262,000
Property Type Single Family Home
Sub Type Other
Listing Status Sold
Purchase Type For Sale
Square Footage 1,550 sqft
Price per Sqft $169
Subdivision Dresden Village Sub
MLS Listing ID 58050070305
Sold Date 06/01/22
Style Other
Bedrooms 3
Full Baths 2
Construction Status Platted Sub.
HOA Y/N no
Originating Board MiRealSource
Year Built 1959
Annual Tax Amount $2,113
Lot Size 8,276 Sqft
Acres 0.19
Lot Dimensions 78x106
Property Description
Well-maintained & Pride of ownership shines thru-out this Spacious 1,500+ Sq. Ft. home loaded with updates! Pristine manicured lot is a Two time Winner of the Sterling Height Beautification Award. This Gardener's delight features: Beautiful trees and perennial flowers, LED landscape lighting in front & back, in-ground sprinkler system & a New Concrete Driveway. Spacious interior features refinished hardwood floors across upper level & an updated full bath. Lower level has Updated Kitchen w/ Granite countertops, ceramic tile floor, & All Appliances Included. Formal Dining Room with tempered glass door lead to spacious laundry room & 2nd full bath. Family room with fireplace has doorwall that leads to custom back patio with wood decking to enjoy the private & gorgeous fenced-in yard with 2.5 car garge & steel storage shed. Newer Lennox Furnace & C/A 2019 & New Rheem H20 Tank. Great Sterling Heights Location with walking distance to Utica Schools & near shopping & expressways! A MUST SEE!
Location
State MI
County Macomb
Area Sterling Heights
Direction North off 19 Mile on Goldberg, West on Averill
Rooms
Other Rooms Bath - Full
Kitchen Dishwasher, Dryer, Microwave, Oven, Range/Stove, Refrigerator, Washer
Interior
Heating Forced Air
Cooling Ceiling Fan(s), Central Air
Fireplace yes
Appliance Dishwasher, Dryer, Microwave, Oven, Range/Stove, Refrigerator, Washer
Heat Source Natural Gas
Exterior
Exterior Feature Fenced
Parking Features Detached
Garage Description 2.5 Car
Porch Patio
Road Frontage Paved
Garage yes
Building
Foundation Slab
Sewer Public Sewer (Sewer-Sanitary)
Water Public (Municipal)
Architectural Style Other
Level or Stories Bi-Level
Structure Type Brick,Vinyl
Construction Status Platted Sub.
Schools
School District Utica
Others
Tax ID 1002331028
Ownership Short Sale - No,Private Owned
Acceptable Financing Cash, Conventional, FHA, VA
Listing Terms Cash, Conventional, FHA, VA
Financing Cash,Conventional,FHA,VA
Read Less
Want to know what your home might be worth? Contact us for a FREE valuation!

Our team is ready to help you sell your home for the highest possible price ASAP

©2024 Realcomp II Ltd. Shareholders
Bought with Keller Williams Paint Creek





