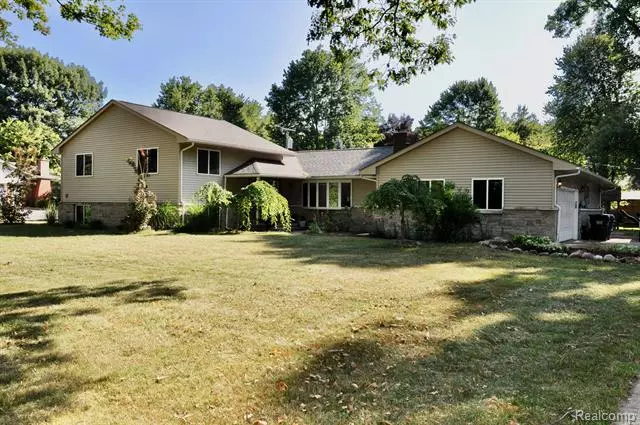$449,000
$449,000
For more information regarding the value of a property, please contact us for a free consultation.
1280 POTOMAC Drive Rochester Hills, MI 48306
4 Beds
2.5 Baths
2,626 SqFt
Key Details
Sold Price $449,000
Property Type Single Family Home
Sub Type Split Level
Listing Status Sold
Purchase Type For Sale
Square Footage 2,626 sqft
Price per Sqft $170
Subdivision Judson Park Sub No 1
MLS Listing ID 20221018352
Sold Date 07/27/22
Style Split Level
Bedrooms 4
Full Baths 2
Half Baths 1
HOA Fees $5/ann
HOA Y/N yes
Originating Board Realcomp II Ltd
Year Built 1957
Annual Tax Amount $3,377
Lot Size 0.470 Acres
Acres 0.47
Lot Dimensions 120.00 x 170.00
Property Description
Come see this spacious 4 bedroom, 2.5 bath home in beautiful Rochester Hills that sits on a quiet street on nearly half an acre. This home was remodeled in 2013 with the windows being replaced, a new HVAC unit, stone facade, and stamped concrete. Newer roof also replaced 4 years ago. This floor plan will not disappoint with over 3,200 finished square feet of space. This includes large bedrooms, a spacious master closet, and plenty of space for hosting and relaxing. Walking distance from all grade-levels of Rochester Hills schools, and only minutes from outdoor mall (The Village of Rochester, Trader Joe's, Whole Foods, hardware store, etc). Also only 10 minutes to downtown Rochester. Come see everything this home has to offer!
Location
State MI
County Oakland
Area Rochester Hills
Direction Heading south on Adams, turn left on Potomac where you will see the home on your left.
Rooms
Kitchen ENERGY STAR® qualified dryer, ENERGY STAR® qualified washer, Dishwasher, Disposal, ENERGY STAR® qualified refrigerator, Free-Standing Gas Oven
Interior
Interior Features Egress Window(s), ENERGY STAR® Qualified Window(s), High Spd Internet Avail, Jetted Tub, Water Softener (owned)
Hot Water Natural Gas
Heating Forced Air
Cooling Central Air
Fireplace yes
Appliance ENERGY STAR® qualified dryer, ENERGY STAR® qualified washer, Dishwasher, Disposal, ENERGY STAR® qualified refrigerator, Free-Standing Gas Oven
Heat Source Natural Gas
Exterior
Parking Features Attached
Garage Description 2 Car
Porch Patio, Porch
Road Frontage Paved
Garage yes
Building
Foundation Crawl
Sewer Public Sewer (Sewer-Sanitary)
Water Public (Municipal)
Architectural Style Split Level
Warranty No
Level or Stories Tri-Level
Structure Type Stone,Vinyl
Schools
School District Rochester
Others
Tax ID 1505301019
Ownership Short Sale - No,Private Owned
Assessment Amount $9
Acceptable Financing Cash, Conventional, FHA, VA
Rebuilt Year 2013
Listing Terms Cash, Conventional, FHA, VA
Financing Cash,Conventional,FHA,VA
Read Less
Want to know what your home might be worth? Contact us for a FREE valuation!

Our team is ready to help you sell your home for the highest possible price ASAP

©2025 Realcomp II Ltd. Shareholders
Bought with Move Realty LLC

