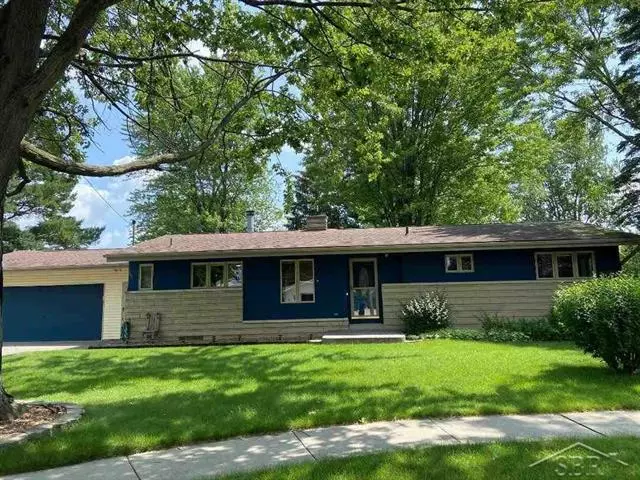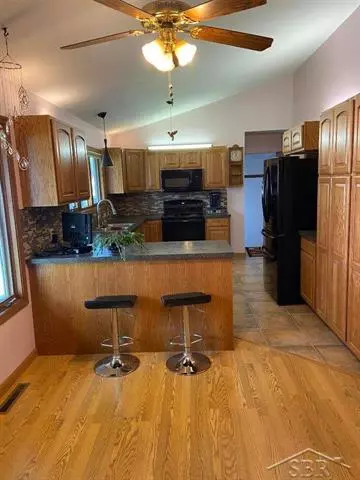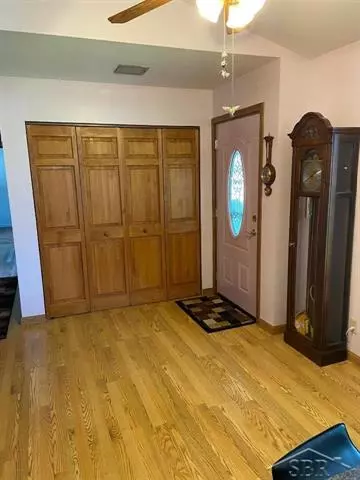$175,000
$175,000
For more information regarding the value of a property, please contact us for a free consultation.
307 SOUTHLAWN DR. Auburn, MI 48611
3 Beds
1.5 Baths
1,386 SqFt
Key Details
Sold Price $175,000
Property Type Single Family Home
Sub Type Ranch
Listing Status Sold
Purchase Type For Sale
Square Footage 1,386 sqft
Price per Sqft $126
Subdivision Braun
MLS Listing ID 61050048688
Sold Date 08/20/21
Style Ranch
Bedrooms 3
Full Baths 1
Half Baths 1
HOA Y/N no
Originating Board Saginaw Board of REALTORS
Year Built 1958
Annual Tax Amount $2,108
Lot Size 0.460 Acres
Acres 0.46
Lot Dimensions 150 X 133
Property Description
Wonderful ranch in the city of Auburn! Spacious kitchen has tons of cabinet and counter space. All appliances will remain for your convenience. Also has eating space and vaulted ceiling. The living room is generous in size; great for entertaining or family gatherings. In the winter you can enjoy the cozy fireplace...Now take advantage of the deck off the sliding glass doors leading to the oversized yard which is just shy of 1/2 an acre! Bedrooms have character with parquet flooring. Main bedroom has a vaulted ceiling as well. Full basement has great recreational space also featuring a fireplace. Well maintained and ready for you. Call for your appointment today!
Location
State MI
County Bay
Area Auburn
Rooms
Other Rooms Bedroom - Mstr
Kitchen Dishwasher, Microwave, Range/Stove, Refrigerator
Interior
Heating Forced Air
Cooling Central Air
Fireplace yes
Appliance Dishwasher, Microwave, Range/Stove, Refrigerator
Heat Source Natural Gas
Exterior
Parking Features Attached, Door Opener
Garage Description 2.5 Car
Porch Deck, Porch
Garage yes
Building
Foundation Basement
Sewer Sewer-Sanitary
Water Municipal Water
Architectural Style Ranch
Level or Stories 1 Story
Structure Type Cedar,Stone
Schools
School District Bay City
Others
Tax ID 09150B0600000500
SqFt Source Appraisal
Acceptable Financing Cash, Conventional, FHA, VA
Listing Terms Cash, Conventional, FHA, VA
Financing Cash,Conventional,FHA,VA
Read Less
Want to know what your home might be worth? Contact us for a FREE valuation!

Our team is ready to help you sell your home for the highest possible price ASAP

©2024 Realcomp II Ltd. Shareholders





