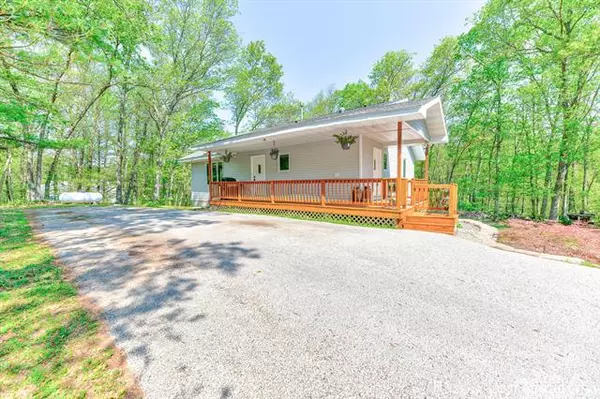$319,900
$319,900
For more information regarding the value of a property, please contact us for a free consultation.
2112 E White Lake Drive Twin Lake, MI 49457
3 Beds
2.5 Baths
1,384 SqFt
Key Details
Sold Price $319,900
Property Type Single Family Home
Sub Type Ranch
Listing Status Sold
Purchase Type For Sale
Square Footage 1,384 sqft
Price per Sqft $231
MLS Listing ID 71021096857
Sold Date 09/17/21
Style Ranch
Bedrooms 3
Full Baths 2
Half Baths 1
HOA Y/N no
Originating Board West Michigan Lakeshore Association of REALTORS
Year Built 1998
Annual Tax Amount $3,266
Lot Size 9.750 Acres
Acres 9.75
Lot Dimensions 330 x 1240
Property Description
Nestled on approximately 10 acres, this home has been immaculately maintained and offers something for everybody. Priced to sell, this 3 bedroom, 2.5 bath walkout ranch is conveniently located to highways, lakes, golf courses, etc. This home checks many of the boxes of today's buyers which features main floor laundry, central air, private master suite on main floor, large rooms, lots of storage, and an open floor plan. You can enjoy wildlife galore from either your 12 x10 deck or your 14 x12 three season room on the rear of the home. Some external highlights include a 33x48 garage which has essentially a three stall garage in the front of the structure and a workshop that is essentially the same size in the rear of the building. There is a 31x6 covered front porch (recently stained)for you to enjoy those warm summer breezes. There are also two zones for underground sprinkling. Additionally a good deal of outside maintenance has occurred including trees having been trimmed, power washin
Location
State MI
County Muskegon
Area Blue Lake Twp
Direction 31 to Russell Rd. North and East to White Lake Dr. East or Blue Lake Rd to White Lake Dr. West
Rooms
Other Rooms Bath - Full
Basement Walkout Access
Kitchen Dishwasher, Dryer, Microwave, Refrigerator, Washer
Interior
Interior Features Other
Hot Water LP Gas/Propane
Heating Forced Air
Cooling Ceiling Fan(s)
Fireplace no
Appliance Dishwasher, Dryer, Microwave, Refrigerator, Washer
Heat Source LP Gas/Propane
Exterior
Exterior Feature Fenced
Parking Features Door Opener, Detached
Garage Description 5 Car
Porch Deck
Road Frontage Paved
Garage yes
Building
Lot Description Wooded, Sprinkler(s)
Foundation Basement
Sewer Septic-Existing
Water Well-Existing
Architectural Style Ranch
Level or Stories 1 Story
Structure Type Vinyl
Schools
School District Holton
Others
Tax ID 04035300001400
Acceptable Financing Cash, Conventional, FHA, VA
Listing Terms Cash, Conventional, FHA, VA
Financing Cash,Conventional,FHA,VA
Read Less
Want to know what your home might be worth? Contact us for a FREE valuation!

Our team is ready to help you sell your home for the highest possible price ASAP

©2025 Realcomp II Ltd. Shareholders
Bought with Tucker Benner Realty LLC





