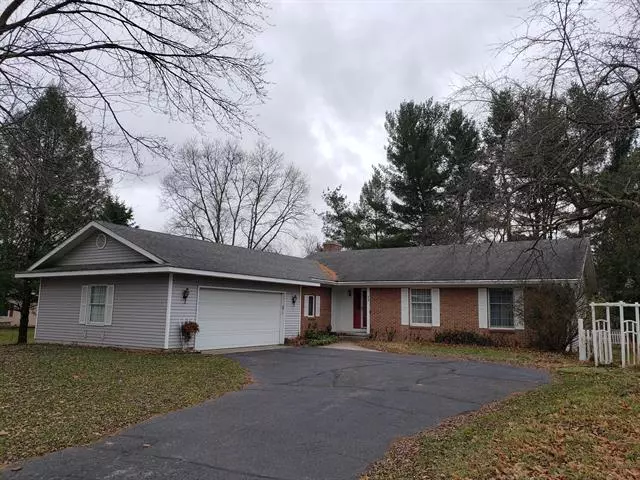$340,000
$340,000
For more information regarding the value of a property, please contact us for a free consultation.
650 Hunt Street SE Lowell, MI 49331
3 Beds
2.5 Baths
1,704 SqFt
Key Details
Sold Price $340,000
Property Type Single Family Home
Sub Type Ranch
Listing Status Sold
Purchase Type For Sale
Square Footage 1,704 sqft
Price per Sqft $199
MLS Listing ID 65022050301
Sold Date 01/06/23
Style Ranch
Bedrooms 3
Full Baths 2
Half Baths 1
HOA Y/N no
Originating Board Greater Regional Alliance of REALTORS®
Year Built 1988
Annual Tax Amount $5,198
Lot Size 0.300 Acres
Acres 0.3
Lot Dimensions 90x150
Property Description
Welcome to Lowell. This home is the definition of move in ready. Located within walking distance to historic downtown district with shops, Restaurants, Parks and the Flat River. This 3 bedroom ranch with attached 2 stall garage is turn key. The main floor hosts the living room, kitchen, full guest bathroom, main floor laundry and 3 season porch fully surrounded by sliders. The unfinished basement with roughed in plumbing for a 4th bathroom is a plus. Adding additional bedrooms is just the beginning. You Don't want to miss out on this rare opportunity. All offers are due @ 12pm December 28, 2022.
Location
State MI
County Kent
Area Lowell
Direction From Grand Rapids 96 East to Exit M50 Lowell ((A.K.A.)) Alden Nash) North to Lowell crossing M 21 which turns into N Hudson Street. proceed North to Hunt St on left which is the ninth street (north) of M 21 on left.
Rooms
Kitchen Dishwasher, Microwave, Oven, Range/Stove, Refrigerator
Interior
Interior Features Cable Available
Hot Water Natural Gas
Heating Forced Air
Fireplace yes
Appliance Dishwasher, Microwave, Oven, Range/Stove, Refrigerator
Heat Source Natural Gas
Exterior
Exterior Feature Fenced
Parking Features Attached
Garage Description 2 Car
Accessibility Accessible Approach with Ramp, Accessible Doors, Accessible Entrance, Accessible Hallway(s), Other Accessibility Features
Garage yes
Building
Lot Description Level, Sprinkler(s)
Foundation Basement
Sewer Public Sewer (Sewer-Sanitary)
Water Public (Municipal), Well (Existing)
Architectural Style Ranch
Level or Stories 1 Story
Structure Type Brick,Vinyl
Schools
School District Lowell
Others
Tax ID 412002103023
Acceptable Financing Cash, Conventional
Listing Terms Cash, Conventional
Financing Cash,Conventional
Read Less
Want to know what your home might be worth? Contact us for a FREE valuation!

Our team is ready to help you sell your home for the highest possible price ASAP

©2024 Realcomp II Ltd. Shareholders
Bought with Cascade Properties Rlty LLC

