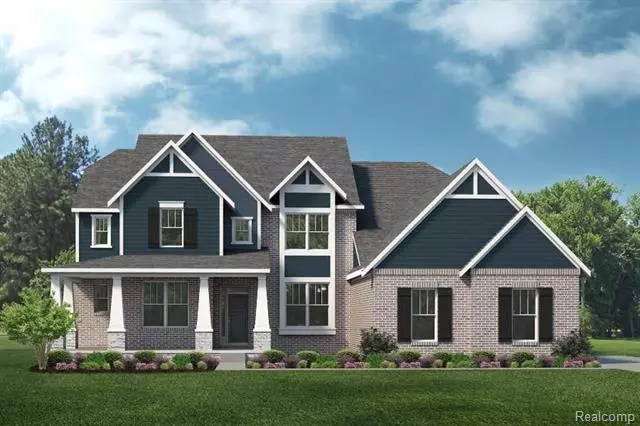$794,881
$776,290
2.4%For more information regarding the value of a property, please contact us for a free consultation.
25866 CRYSTAL CRK E South Lyon, MI 48178
4 Beds
4.5 Baths
4,384 SqFt
Key Details
Sold Price $794,881
Property Type Single Family Home
Sub Type Farmhouse
Listing Status Sold
Purchase Type For Sale
Square Footage 4,384 sqft
Price per Sqft $181
Subdivision Crystal Creek South Occpn 2210
MLS Listing ID 2210099816
Sold Date 11/29/22
Style Farmhouse
Bedrooms 4
Full Baths 4
Half Baths 1
Construction Status New Construction
HOA Fees $52/qua
HOA Y/N yes
Originating Board Realcomp II Ltd
Year Built 2022
Lot Size 0.380 Acres
Acres 0.38
Lot Dimensions 101x163
Property Description
New Crystal Creek South Community located off 11 Mile & Milford Road. Stunning 4,384 sf 3 car side entry with 1st floor master and 3 additional bedrooms suites with ensuite bathrooms. Large open concept luxury kitchen with built-in stainless steel appliances opens to your huge 2 story great room. Large 1st floor master suite with a luxury bathroom awaiting your evening relaxation in the large soaker tub. You'll enjoy the large open formal dining room or can make it a den. The upstairs has a 400sf loft for the kids to enjoy. There is another 400sf storage upstairs that can be used as bedroom, exercise room... This would make the home 4,788 sf. All quartz countertops, tiled bathrooms, laundry and mudrooms. Upgraded cabinetry, canned lights, hardwood floors and stunning Lanai with fireplace,so much more awaits you at our serene community.
Location
State MI
County Oakland
Area Lyon Twp
Direction Off 11 Mile Between Martindale & Milford Rd
Rooms
Basement Unfinished
Kitchen Disposal, ENERGY STAR® qualified dishwasher, Microwave
Interior
Interior Features Cable Available, Humidifier, Programmable Thermostat
Hot Water Natural Gas
Heating Forced Air
Cooling Central Air
Fireplaces Type Gas
Fireplace yes
Appliance Disposal, ENERGY STAR® qualified dishwasher, Microwave
Heat Source Natural Gas
Exterior
Exterior Feature Lighting, Cabana
Parking Features Direct Access, Side Entrance, Attached
Garage Description 3 Car
Waterfront Description Pond
Roof Type Asphalt,Metal
Porch Porch
Road Frontage Paved
Garage yes
Building
Lot Description Level
Foundation Basement
Sewer Sewer at Street
Water Community
Architectural Style Farmhouse
Warranty Yes
Level or Stories 1 1/2 Story
Structure Type Stone,Shingle Siding
Construction Status New Construction
Schools
School District South Lyon
Others
Pets Allowed Yes
Tax ID 2121201039
Ownership Short Sale - No,Private Owned
Acceptable Financing Cash, Conventional, FHA, VA
Listing Terms Cash, Conventional, FHA, VA
Financing Cash,Conventional,FHA,VA
Read Less
Want to know what your home might be worth? Contact us for a FREE valuation!

Our team is ready to help you sell your home for the highest possible price ASAP

©2025 Realcomp II Ltd. Shareholders
Bought with Lombardo Realty

